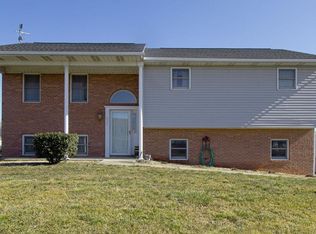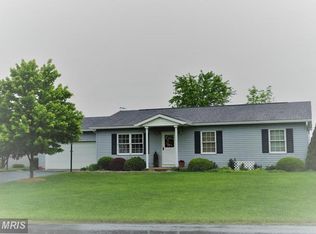Sold for $330,000
$330,000
2576 Rocky Spring Rd, Chambersburg, PA 17201
4beds
1,700sqft
Single Family Residence
Built in 1995
0.67 Acres Lot
$341,600 Zestimate®
$194/sqft
$2,329 Estimated rent
Home value
$341,600
$318,000 - $369,000
$2,329/mo
Zestimate® history
Loading...
Owner options
Explore your selling options
What's special
Welcome to 2576 Rocky Spring Rd, Chambersburg, PA! A spacious and beautifully maintained 4-bedroom, 2.5-bath home offering 1,700 square feet of comfortable living space on a quiet and scenic .67-acre lot. Located in desirable Chambersburg Area school district, this home blends privacy, charm, and functionality. You'll love the open layout, generously sized rooms, and the large deck overlooking peaceful views, perfect for relaxing, entertaining, or enjoying the outdoors. A brand new metal roof adds long-term durability and curb appeal, while the oversized 2-car garage provides plenty of room for parking, storage, or a workshop. With ample space inside and out, this home is ideal for anyone seeking the tranquility of country-style living just minutes from town.
Zillow last checked: 8 hours ago
Listing updated: May 30, 2025 at 04:16am
Listed by:
JOY DANIELS 717-724-5736,
Joy Daniels Real Estate Group, Ltd
Bought with:
Ed Reichenbach, RS349294
Coldwell Banker Realty
Source: Bright MLS,MLS#: PAFL2026606
Facts & features
Interior
Bedrooms & bathrooms
- Bedrooms: 4
- Bathrooms: 3
- Full bathrooms: 2
- 1/2 bathrooms: 1
- Main level bathrooms: 1
Primary bedroom
- Features: Flooring - Carpet
- Level: Upper
- Area: 156 Square Feet
- Dimensions: 13 X 12
Bedroom 1
- Features: Flooring - Carpet
- Level: Upper
- Area: 120 Square Feet
- Dimensions: 12 X 10
Bedroom 2
- Features: Flooring - Carpet
- Level: Upper
- Area: 120 Square Feet
- Dimensions: 12 X 10
Bedroom 3
- Features: Flooring - Carpet
- Level: Upper
- Area: 121 Square Feet
- Dimensions: 11 X 11
Dining room
- Features: Flooring - Carpet
- Level: Main
- Area: 132 Square Feet
- Dimensions: 12 X 11
Family room
- Features: Flooring - Carpet
- Level: Main
- Area: 234 Square Feet
- Dimensions: 18 X 13
Kitchen
- Features: Flooring - Laminated
- Level: Main
- Area: 180 Square Feet
- Dimensions: 15 X 12
Living room
- Features: Flooring - Carpet
- Level: Main
- Area: 132 Square Feet
- Dimensions: 12 X 11
Heating
- Heat Pump, Electric
Cooling
- Heat Pump, Electric
Appliances
- Included: Dishwasher, Self Cleaning Oven, Oven/Range - Electric, Refrigerator, Electric Water Heater
Features
- Attic, Breakfast Area, Family Room Off Kitchen, Dining Area
- Basement: Full,Unfinished
- Has fireplace: No
Interior area
- Total structure area: 1,700
- Total interior livable area: 1,700 sqft
- Finished area above ground: 1,700
Property
Parking
- Total spaces: 2
- Parking features: Garage Faces Front, Attached
- Attached garage spaces: 2
Accessibility
- Accessibility features: None
Features
- Levels: Three
- Stories: 3
- Pool features: None
Lot
- Size: 0.67 Acres
Details
- Additional structures: Above Grade
- Parcel number: 9C11141
- Zoning: R
- Special conditions: Standard
Construction
Type & style
- Home type: SingleFamily
- Architectural style: Colonial
- Property subtype: Single Family Residence
Materials
- Vinyl Siding
- Foundation: Block
Condition
- New construction: No
- Year built: 1995
Utilities & green energy
- Electric: 200+ Amp Service
- Sewer: Public Sewer
- Water: Well
Community & neighborhood
Location
- Region: Chambersburg
- Subdivision: None Available
- Municipality: GREENE TWP
Other
Other facts
- Listing agreement: Exclusive Right To Sell
- Listing terms: Cash,Conventional,FHA,VA Loan
- Ownership: Fee Simple
Price history
| Date | Event | Price |
|---|---|---|
| 5/30/2025 | Sold | $330,000+0%$194/sqft |
Source: | ||
| 4/25/2025 | Pending sale | $329,900$194/sqft |
Source: | ||
| 4/12/2025 | Listed for sale | $329,900+57.2%$194/sqft |
Source: | ||
| 10/19/2018 | Listing removed | $209,900$123/sqft |
Source: RE/MAX REALTY AGENCY #1000244856 Report a problem | ||
| 9/4/2018 | Pending sale | $209,900$123/sqft |
Source: RE/MAX REALTY AGENCY #1000244856 Report a problem | ||
Public tax history
| Year | Property taxes | Tax assessment |
|---|---|---|
| 2024 | $3,295 +6.5% | $20,230 |
| 2023 | $3,093 +2.4% | $20,230 |
| 2022 | $3,021 | $20,230 |
Find assessor info on the county website
Neighborhood: 17201
Nearby schools
GreatSchools rating
- 7/10Hamilton Heights El SchoolGrades: K-5Distance: 1 mi
- 8/10Chambersburg Area Ms - NorthGrades: 6-8Distance: 2 mi
- 3/10Chambersburg Area Senior High SchoolGrades: 9-12Distance: 2.6 mi
Schools provided by the listing agent
- High: Chambersburg Area Senior
- District: Chambersburg Area
Source: Bright MLS. This data may not be complete. We recommend contacting the local school district to confirm school assignments for this home.

Get pre-qualified for a loan
At Zillow Home Loans, we can pre-qualify you in as little as 5 minutes with no impact to your credit score.An equal housing lender. NMLS #10287.

