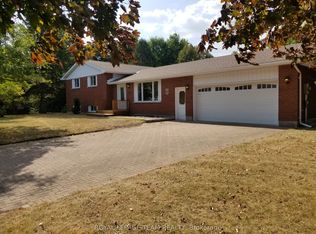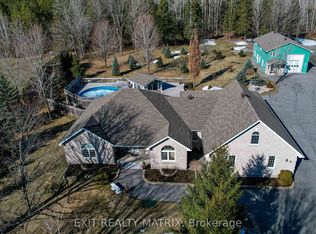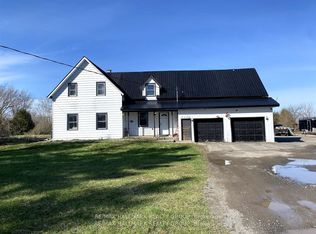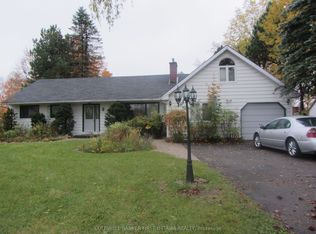Opportunity Awaits! Don't miss your chance to view this one of a kind home; vacant and ready for immediate occupancy! This beautiful bungalow sits on a large lot and is in close proximity to the city. Beautiful curb appeal abounds with lovely landscaping (2022) , roof (2020), Windows and Doors (2020), siding (2020), recently painted throughout and much more! This home is a delight at every turn. Gorgeous LARGE open concept kitchen with plenty of cupboard space, a dining room and spacious living room with an abundance of natural light. Great sized primary bedroom with an ensuite bathroom. In addition, a secondary bedroom and a large main bath complete this level. Fully finished lower level features large family/theater room , 2 bedrooms (one was used as an office space!). The backyard will be your oasis and offers a wonderful place to relax and entertain guests. The property features a large 36x22 workshop, shed and a play structure. Nothing to do but to MOVE IN!
This property is off market, which means it's not currently listed for sale or rent on Zillow. This may be different from what's available on other websites or public sources.



