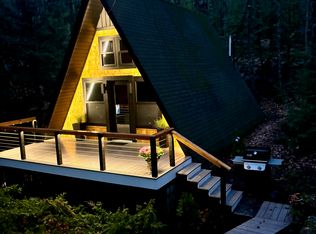Updated custom ranch on a 3.53 acre lot in Eaton NH, just minutes from Conway, King Pine Ski Area and the town's exclusive "residents only" beach on Crystal Lake! This efficient 2 bedroom 1 bath (with laundry), single level design is as perfectly manageable indoors as the outdoor space. Perfect for a get away home in the country, just outside of the excitement of the Mt Washington Valley. Find your nook either in the workshop space in the walk out basement or in the studio/workshop in the 1 car detached garage. This is a home that you can live in now and not feel like you have anything that needs to get done asap. Expanding the potential will come over time! Come out and take a look at this easy maintenance property in the scenic lake town of Eaton NH, less than 2.5 hrs from Boston, on Rt 153.
This property is off market, which means it's not currently listed for sale or rent on Zillow. This may be different from what's available on other websites or public sources.

