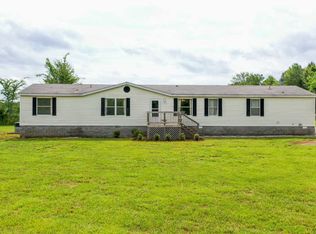Closed
$130,000
2576 Darnell Rd, Lewisburg, TN 37091
3beds
1,512sqft
Mobile Home, Residential
Built in 1997
5.64 Acres Lot
$215,200 Zestimate®
$86/sqft
$1,545 Estimated rent
Home value
$215,200
$172,000 - $260,000
$1,545/mo
Zestimate® history
Loading...
Owner options
Explore your selling options
What's special
Welcome to this spacious double wide trailer encompassing 1,512 square feet of comfortable living space, situated on a sprawling 5.64-acre property. This home boasts three bedrooms and two bathrooms, providing ample space for the whole family. The vast land offers a perfect blend of nature and privacy, with around 4 acres of lush woods, creating a serene and picturesque setting. Additionally, around 1.64 acres of the property have been thoughtfully cleared, allowing for various possibilities such as gardening, outdoor activities, or even future expansion or building your dream home. Embrace the tranquility of country living on this generous and inviting 5.64-acre parcel. Being Sold AS-IS
Zillow last checked: 8 hours ago
Listing updated: August 24, 2023 at 09:32am
Listing Provided by:
David Huffaker 615-480-9617,
The Huffaker Group, LLC,
Mark Lyons 629-395-3204,
Keller Williams Realty Nashville/Franklin
Bought with:
Isaac Zimmerle, 285383
Realty One Group Gold Elite
Source: RealTracs MLS as distributed by MLS GRID,MLS#: 2550579
Facts & features
Interior
Bedrooms & bathrooms
- Bedrooms: 3
- Bathrooms: 2
- Full bathrooms: 2
- Main level bedrooms: 3
Bedroom 1
- Area: 182 Square Feet
- Dimensions: 14x13
Bedroom 2
- Features: Walk-In Closet(s)
- Level: Walk-In Closet(s)
- Area: 143 Square Feet
- Dimensions: 13x11
Bedroom 3
- Features: Walk-In Closet(s)
- Level: Walk-In Closet(s)
- Area: 143 Square Feet
- Dimensions: 13x11
Kitchen
- Features: Eat-in Kitchen
- Level: Eat-in Kitchen
- Area: 312 Square Feet
- Dimensions: 24x13
Living room
- Area: 260 Square Feet
- Dimensions: 20x13
Heating
- Central, Electric
Cooling
- Central Air, Electric
Appliances
- Included: Electric Oven, Electric Range
- Laundry: Utility Connection
Features
- Primary Bedroom Main Floor
- Flooring: Carpet, Vinyl
- Basement: Crawl Space
- Number of fireplaces: 1
- Fireplace features: Living Room
Interior area
- Total structure area: 1,512
- Total interior livable area: 1,512 sqft
- Finished area above ground: 1,512
Property
Parking
- Parking features: Driveway, Gravel
- Has uncovered spaces: Yes
Features
- Levels: One
- Stories: 1
- Patio & porch: Deck
Lot
- Size: 5.64 Acres
- Features: Level
Details
- Parcel number: 041 05800 000
- Special conditions: Standard
Construction
Type & style
- Home type: MobileManufactured
- Architectural style: Ranch
- Property subtype: Mobile Home, Residential
Materials
- Vinyl Siding
- Roof: Asphalt
Condition
- New construction: No
- Year built: 1997
Utilities & green energy
- Sewer: Septic Tank
- Water: Private
- Utilities for property: Electricity Available, Water Available
Community & neighborhood
Location
- Region: Lewisburg
Price history
| Date | Event | Price |
|---|---|---|
| 8/23/2023 | Sold | $130,000$86/sqft |
Source: | ||
| 7/20/2023 | Pending sale | $130,000+225%$86/sqft |
Source: | ||
| 6/24/2013 | Sold | $40,000-12.9%$26/sqft |
Source: Public Record Report a problem | ||
| 4/25/2013 | Price change | $45,900-8.2%$30/sqft |
Source: Farm & Home Real Estate #1425626 Report a problem | ||
| 2/13/2013 | Listed for sale | $50,000+11.7%$33/sqft |
Source: Farm & Home Real Estate #1425626 Report a problem | ||
Public tax history
| Year | Property taxes | Tax assessment |
|---|---|---|
| 2024 | $381 | $20,950 |
| 2023 | $381 | $20,950 |
| 2022 | $381 -0.7% | $20,950 +53.5% |
Find assessor info on the county website
Neighborhood: 37091
Nearby schools
GreatSchools rating
- 4/10Westhills Elementary SchoolGrades: 4-6Distance: 8.9 mi
- 4/10Lewisburg Middle SchoolGrades: 7-8Distance: 10.3 mi
- 5/10Marshall Co High SchoolGrades: 9-12Distance: 10.2 mi
Schools provided by the listing agent
- Elementary: Oak Grove Elementary
- Middle: Lewisburg Middle School
- High: Marshall Co High School
Source: RealTracs MLS as distributed by MLS GRID. This data may not be complete. We recommend contacting the local school district to confirm school assignments for this home.
Get a cash offer in 3 minutes
Find out how much your home could sell for in as little as 3 minutes with a no-obligation cash offer.
Estimated market value
$215,200
