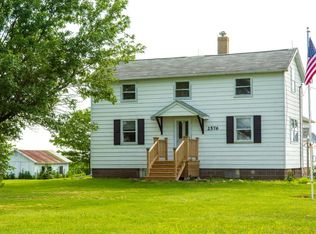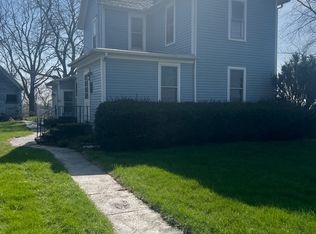This historic farmhouse combines gorgeous rural views, historic charm, and major updates. The entire house sits on an updated foundation, making for an exceptionally nice basement. The house features recently replaced high efficiency furnace. The large kitchen features new hand-scraped look hardwood floors, a full complement of modern appliances, and white subway tile backsplash. The shared bathroom features a stunning mosaic tile floor and vintage vanity and clawfoot tub with full shower assembly. There is also a first floor bedroom suite with adjoining 2nd full bath. The 2nd floor features two additional bedroom (but not designed for tall people). There is a detached garage, chicken coop, and shed on the property. See HD photo gallery and 3D virtual tour!
This property is off market, which means it's not currently listed for sale or rent on Zillow. This may be different from what's available on other websites or public sources.

