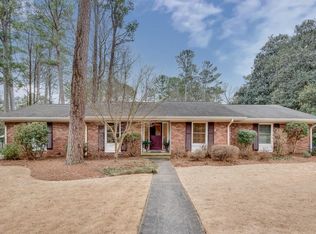Closed
$625,000
2576 Burnt Leaf Ln, Decatur, GA 30033
3beds
--sqft
Single Family Residence
Built in 1961
0.4 Acres Lot
$680,600 Zestimate®
$--/sqft
$2,856 Estimated rent
Home value
$680,600
$640,000 - $735,000
$2,856/mo
Zestimate® history
Loading...
Owner options
Explore your selling options
What's special
This delightful mid-century ranch has been transformed with an Asian-inspired vibe. The indoors flows seamlessly through glass doors to the Japanese gardens, meandering paths, and 2 ponds. The open kitchen and family room area were creatively renovated with the addition of the 3-sided glass breakfast area, a vaulted plank ceiling, skylights, ample cabinets, and a wall of glass doors - truly the outside and inside meld together. The primary bedroom and bath are also linked to the outdoors through a set of glass doors to a large deck and more yard. Pretty hardwoods are throughout the main level and there is a large finished area in the basement . Many updates have been done to the house including new roof (2019), landscape drains, sewer pipe to street, and new air conditioner. The house is sited on the top of a gently sloping corner lot in a quiet part of the neighborhood with no through traffic. Top Dekalb schools are a big draw for this friendly neighborhood, and there is an active swim & tennis club. The convenient location is just minutes to I-85, Toco Hills shopping, Emory University, the CDC, the new Children's Healthcare facilities, dining, and all that Decatur has to offer. It is an easy walk or bike ride to the South Peachtree Creek Trail System with access to Mason Mill park, Dog park, Medlock Park, Avis G Williams Library and Candler lake/Emory Campus).
Zillow last checked: 8 hours ago
Listing updated: January 05, 2024 at 12:53pm
Listed by:
Catherine LaMon 404-805-2273,
Keller Williams Realty Buckhead
Bought with:
Patti Hadaway, 349876
Keller Williams Realty
Source: GAMLS,MLS#: 10200450
Facts & features
Interior
Bedrooms & bathrooms
- Bedrooms: 3
- Bathrooms: 2
- Full bathrooms: 2
- Main level bathrooms: 2
- Main level bedrooms: 3
Kitchen
- Features: Breakfast Area, Breakfast Room
Heating
- Natural Gas
Cooling
- Central Air
Appliances
- Included: Gas Water Heater, Dishwasher, Disposal, Microwave, Refrigerator
- Laundry: In Hall
Features
- Vaulted Ceiling(s), Beamed Ceilings, Master On Main Level
- Flooring: Hardwood, Tile
- Windows: Double Pane Windows
- Basement: Daylight,Interior Entry,Finished
- Number of fireplaces: 2
- Fireplace features: Basement
- Common walls with other units/homes: No Common Walls
Interior area
- Total structure area: 0
- Finished area above ground: 0
- Finished area below ground: 0
Property
Parking
- Parking features: Carport
- Has carport: Yes
Features
- Levels: One
- Stories: 1
- Patio & porch: Deck
- Exterior features: Garden, Other
- Fencing: Back Yard
- Waterfront features: Pond
- Body of water: None
Lot
- Size: 0.40 Acres
- Features: Level
Details
- Parcel number: 18 114 01 022
Construction
Type & style
- Home type: SingleFamily
- Architectural style: Brick 4 Side,Ranch
- Property subtype: Single Family Residence
Materials
- Brick
- Foundation: Block
- Roof: Composition
Condition
- Resale
- New construction: No
- Year built: 1961
Utilities & green energy
- Sewer: Public Sewer
- Water: Public
- Utilities for property: Underground Utilities, Cable Available, Electricity Available, Natural Gas Available, Phone Available, Sewer Available, Water Available
Community & neighborhood
Community
- Community features: None
Location
- Region: Decatur
- Subdivision: Leafmore Hills
HOA & financial
HOA
- Has HOA: No
- Services included: None
Other
Other facts
- Listing agreement: Exclusive Right To Sell
Price history
| Date | Event | Price |
|---|---|---|
| 10/11/2023 | Sold | $625,000 |
Source: | ||
| 9/18/2023 | Pending sale | $625,000 |
Source: | ||
| 9/7/2023 | Listed for sale | $625,000 |
Source: | ||
Public tax history
| Year | Property taxes | Tax assessment |
|---|---|---|
| 2025 | $11,764 +7% | $258,000 +7.5% |
| 2024 | $10,992 +110.3% | $240,000 +21.5% |
| 2023 | $5,227 +7.3% | $197,560 +26.2% |
Find assessor info on the county website
Neighborhood: North Decatur
Nearby schools
GreatSchools rating
- 8/10Oak Grove Elementary SchoolGrades: PK-5Distance: 1.2 mi
- 5/10Henderson Middle SchoolGrades: 6-8Distance: 3.8 mi
- 7/10Lakeside High SchoolGrades: 9-12Distance: 1.8 mi
Schools provided by the listing agent
- Elementary: Oak Grove
- Middle: Henderson
- High: Lakeside
Source: GAMLS. This data may not be complete. We recommend contacting the local school district to confirm school assignments for this home.
Get a cash offer in 3 minutes
Find out how much your home could sell for in as little as 3 minutes with a no-obligation cash offer.
Estimated market value$680,600
Get a cash offer in 3 minutes
Find out how much your home could sell for in as little as 3 minutes with a no-obligation cash offer.
Estimated market value
$680,600
