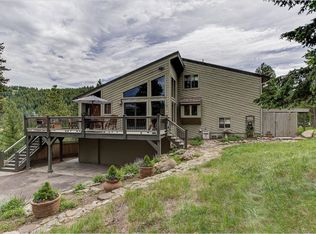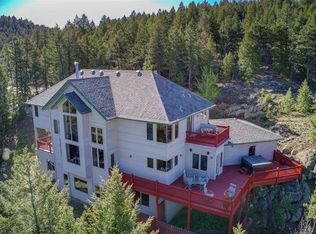Sold for $948,000
$948,000
25756 Zugspitze Road, Evergreen, CO 80439
4beds
2,506sqft
Single Family Residence
Built in 1980
2.19 Acres Lot
$905,800 Zestimate®
$378/sqft
$4,188 Estimated rent
Home value
$905,800
$842,000 - $969,000
$4,188/mo
Zestimate® history
Loading...
Owner options
Explore your selling options
What's special
NEW ROOF installed in August! The best of Evergreen: over two acres of total privacy with jaw-dropping views. You'll feel on top of the world as you enjoy beautiful sunsets with views of Rocky Mountain National Park and Longs Peak from your massive private deck or your brand-new luxurious therapeutic hot tub. This is your mountain paradise, with vaulted ceilings, floor-to-ceiling windows, and mountain views from almost every room. Plus, it boasts extensive updates in the past year, including new paint inside and outside, new LVP flooring, a new electrical panel, an energy-efficient 65-gallon water heater, a new oven, new rain shower heads in every bathroom, new ceiling fans and light fixtures, a new patio and 8-person therapeutic Master Spa hot tub, and many more. This home can be offered furnished, to make your mountain living experience effortless. The great room is drenched in natural light and features a 20-ft moss rock fireplace. A sliding glass door leads you to the enormous wraparound deck with enough room for outdoor dining and lounging, and sweeping western views. No matter where you go in this 4-bedroom, 3-bath chalet, you're not far from nature; each level of the home has views and ample natural light, including the walkout basement. As part of the Evergreen Highlands, you'll enjoy the benefits of one of Evergreen's best neighborhoods, including community tennis and pickleball courts, a basketball court, a sand volleyball court, a playground, and a stocked fishing pond. Plus, easy access to downtown Evergreen means you're just minutes from shopping, restaurants, and breweries. The 2+ acre lot is partially wooded with pine and aspen, and partially clear, giving a perfect blend of privacy, sunlight, and open expanse. This is true mountain living but just a 40-minute drive from Denver, making it the best of both worlds. The roads from Denver are paved the entire way to the house, including the driveway; a rare treat for life in the foothills.
Zillow last checked: 8 hours ago
Listing updated: November 12, 2024 at 01:20pm
Listed by:
Sam Neumann 612-384-5347 sam@denverliving.com,
Keller Williams Realty Urban Elite
Bought with:
Jane Lein, 40047576
Keller Williams Foothills Realty
Source: REcolorado,MLS#: 2864287
Facts & features
Interior
Bedrooms & bathrooms
- Bedrooms: 4
- Bathrooms: 3
- Full bathrooms: 1
- 3/4 bathrooms: 2
- Main level bathrooms: 1
- Main level bedrooms: 1
Primary bedroom
- Description: Excellent Views To Rocky Mountain National Park.
- Level: Upper
Bedroom
- Description: Walkout To Deck, Can Also Be Used As A Primary Bedroom.
- Level: Main
Bedroom
- Level: Upper
Bedroom
- Description: Conforming Bedroom.
- Level: Basement
Bathroom
- Level: Main
Bathroom
- Description: Jack & Jill Bath.
- Level: Upper
Bathroom
- Level: Basement
Dining room
- Description: New Floors, Mountain Views.
- Level: Main
Family room
- Description: New Floors, Pool Table Negotiable. Walkout Basement, With Hot Tub Outside.
- Level: Basement
Great room
- Description: Vaulted Ceilings, High Windows, Mountain Views, And Wood-Burning Fireplace.
- Level: Main
Kitchen
- Description: Granite Counters, Soft-Close Cabinets, And Eat-In Kitchen Island.
- Level: Main
Laundry
- Level: Main
Heating
- Baseboard, Wood Stove
Cooling
- None
Appliances
- Included: Dishwasher, Disposal, Dryer, Electric Water Heater, Microwave, Oven, Refrigerator, Washer, Water Softener
Features
- Ceiling Fan(s), Eat-in Kitchen, Entrance Foyer, Granite Counters, High Ceilings, High Speed Internet, Jack & Jill Bathroom, Kitchen Island, Open Floorplan, Pantry, Smoke Free, Vaulted Ceiling(s)
- Flooring: Carpet, Tile, Vinyl, Wood
- Windows: Double Pane Windows, Skylight(s)
- Basement: Daylight,Exterior Entry,Finished,Full,Sump Pump,Walk-Out Access
- Number of fireplaces: 2
- Fireplace features: Basement, Great Room, Wood Burning, Wood Burning Stove
- Common walls with other units/homes: No Common Walls
Interior area
- Total structure area: 2,506
- Total interior livable area: 2,506 sqft
- Finished area above ground: 1,765
- Finished area below ground: 741
Property
Parking
- Total spaces: 2
- Parking features: Asphalt, Concrete, Floor Coating
- Attached garage spaces: 2
Features
- Levels: Two
- Stories: 2
- Patio & porch: Deck, Front Porch, Wrap Around
- Exterior features: Balcony, Dog Run, Fire Pit, Private Yard, Rain Gutters
- Has spa: Yes
- Spa features: Spa/Hot Tub, Heated
- Fencing: Partial
- Has view: Yes
- View description: Mountain(s), Valley
Lot
- Size: 2.19 Acres
- Features: Cul-De-Sac, Foothills, Many Trees, Rock Outcropping, Secluded, Sloped
- Residential vegetation: Partially Wooded, Wooded
Details
- Parcel number: 102560
- Zoning: SR-2
- Special conditions: Standard
Construction
Type & style
- Home type: SingleFamily
- Architectural style: Mountain Contemporary
- Property subtype: Single Family Residence
Materials
- Concrete, Frame, Stone, Wood Siding
- Foundation: Slab
- Roof: Composition
Condition
- Year built: 1980
Utilities & green energy
- Electric: 220 Volts
- Water: Well
- Utilities for property: Cable Available, Electricity Connected, Internet Access (Wired), Phone Available
Community & neighborhood
Security
- Security features: Smoke Detector(s), Video Doorbell
Location
- Region: Evergreen
- Subdivision: Evergreen Highlands
HOA & financial
HOA
- Has HOA: Yes
- HOA fee: $225 annually
- Amenities included: Playground, Pond Seasonal, Tennis Court(s)
- Association name: Evergreen Highlands Association
Other
Other facts
- Listing terms: 1031 Exchange,Cash,Conventional,FHA,Jumbo,VA Loan
- Ownership: Individual
- Road surface type: Paved
Price history
| Date | Event | Price |
|---|---|---|
| 11/8/2024 | Sold | $948,000-4.7%$378/sqft |
Source: | ||
| 10/17/2024 | Pending sale | $995,000$397/sqft |
Source: | ||
| 9/10/2024 | Price change | $995,000-2.9%$397/sqft |
Source: | ||
| 8/2/2024 | Listed for sale | $1,025,000$409/sqft |
Source: | ||
| 7/5/2024 | Pending sale | $1,025,000$409/sqft |
Source: | ||
Public tax history
Tax history is unavailable.
Neighborhood: 80439
Nearby schools
GreatSchools rating
- 8/10Marshdale Elementary SchoolGrades: K-5Distance: 1.1 mi
- 6/10West Jefferson Middle SchoolGrades: 6-8Distance: 3.9 mi
- 10/10Conifer High SchoolGrades: 9-12Distance: 5.3 mi
Schools provided by the listing agent
- Elementary: Marshdale
- Middle: West Jefferson
- High: Conifer
- District: Jefferson County R-1
Source: REcolorado. This data may not be complete. We recommend contacting the local school district to confirm school assignments for this home.
Get a cash offer in 3 minutes
Find out how much your home could sell for in as little as 3 minutes with a no-obligation cash offer.
Estimated market value
$905,800

