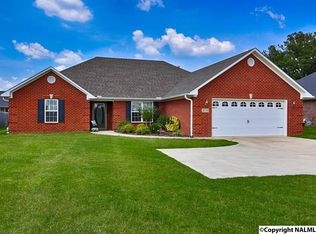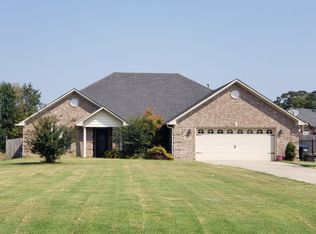Sold for $282,000
$282,000
25755 Newby Rd, Madison, AL 35756
3beds
1,902sqft
Single Family Residence
Built in 2010
0.44 Acres Lot
$283,300 Zestimate®
$148/sqft
$2,184 Estimated rent
Home value
$283,300
$252,000 - $317,000
$2,184/mo
Zestimate® history
Loading...
Owner options
Explore your selling options
What's special
Location, Location , Location -- This central Limestone County home is close to Madison, Athens, Decatur and much more! Situated on nearly a half acre this private Floor plan with isolated Primary Suite is separated by Living room and kitchen. The formal dining room is perfect for hosting, while double crown moulding adds an elegant touch throughout the home. The cozy living area includes a fireplace, creating a warm & inviting space. The kitchen, w/ its breakfast area, offers functionality & charm. The spacious primary suite boasts a trey ceiling, en suite bath, & a walk-in closet. Bedrooms feature new carpet for added comfort. The extended patio & newly installed fence provide privacy.
Zillow last checked: 8 hours ago
Listing updated: December 09, 2024 at 02:32pm
Listed by:
Jill Heffernan 256-694-2503,
Keller Williams Realty Madison,
Britt Heffernan 256-617-8969,
Keller Williams Realty Madison
Bought with:
Charles Cranford, 71582
Ainsworth Real Estate, LLC
Source: ValleyMLS,MLS#: 21872406
Facts & features
Interior
Bedrooms & bathrooms
- Bedrooms: 3
- Bathrooms: 2
- Full bathrooms: 2
Primary bedroom
- Features: Ceiling Fan(s), Crown Molding, Carpet, Smooth Ceiling, Tray Ceiling(s)
- Level: First
- Area: 210
- Dimensions: 14 x 15
Bedroom 2
- Features: Ceiling Fan(s), Carpet, Smooth Ceiling
- Level: First
- Area: 143
- Dimensions: 11 x 13
Bedroom 3
- Features: Ceiling Fan(s), Carpet, Smooth Ceiling
- Level: First
- Area: 132
- Dimensions: 11 x 12
Dining room
- Features: Crown Molding, Chair Rail, Smooth Ceiling, Wood Floor, Wainscoting
- Level: First
- Area: 132
- Dimensions: 12 x 11
Kitchen
- Features: Crown Molding, Eat-in Kitchen, Pantry, Recessed Lighting, Smooth Ceiling, Tile
- Level: First
- Area: 132
- Dimensions: 11 x 12
Living room
- Features: Ceiling Fan(s), Crown Molding, Fireplace, Smooth Ceiling, Wood Floor
- Level: First
- Area: 256
- Dimensions: 16 x 16
Heating
- Central 1
Cooling
- Central 1
Appliances
- Included: Dishwasher, Microwave, Range
Features
- Has basement: No
- Number of fireplaces: 1
- Fireplace features: One
Interior area
- Total interior livable area: 1,902 sqft
Property
Parking
- Parking features: Garage-Two Car, Garage-Attached, Garage Faces Front, Driveway-Concrete
Features
- Levels: One
- Stories: 1
- Exterior features: Curb/Gutters
Lot
- Size: 0.44 Acres
Details
- Parcel number: 0909290000003.123
Construction
Type & style
- Home type: SingleFamily
- Architectural style: Ranch
- Property subtype: Single Family Residence
Materials
- Foundation: Slab
Condition
- New construction: No
- Year built: 2010
Utilities & green energy
- Sewer: Public Sewer
- Water: Public
Community & neighborhood
Community
- Community features: Curbs
Location
- Region: Madison
- Subdivision: Martinville
Price history
| Date | Event | Price |
|---|---|---|
| 3/14/2025 | Sold | $282,000$148/sqft |
Source: Public Record Report a problem | ||
| 12/9/2024 | Sold | $282,000-1.2%$148/sqft |
Source: | ||
| 11/16/2024 | Contingent | $285,300$150/sqft |
Source: | ||
| 11/4/2024 | Price change | $285,300-12.2%$150/sqft |
Source: | ||
| 10/3/2024 | Listed for sale | $324,900$171/sqft |
Source: | ||
Public tax history
| Year | Property taxes | Tax assessment |
|---|---|---|
| 2024 | $572 | $25,500 -8.7% |
| 2023 | -- | $27,940 +20.8% |
| 2022 | $516 +19.6% | $23,120 +18.4% |
Find assessor info on the county website
Neighborhood: 35756
Nearby schools
GreatSchools rating
- 10/10Creekside Primary SchoolGrades: PK-2Distance: 4.9 mi
- 6/10East Limestone High SchoolGrades: 6-12Distance: 3.2 mi
- 10/10Creekside Elementary SchoolGrades: 1-5Distance: 4.9 mi
Schools provided by the listing agent
- Elementary: Creekside Elementary
- Middle: East Limestone
- High: East Limestone
Source: ValleyMLS. This data may not be complete. We recommend contacting the local school district to confirm school assignments for this home.
Get pre-qualified for a loan
At Zillow Home Loans, we can pre-qualify you in as little as 5 minutes with no impact to your credit score.An equal housing lender. NMLS #10287.
Sell for more on Zillow
Get a Zillow Showcase℠ listing at no additional cost and you could sell for .
$283,300
2% more+$5,666
With Zillow Showcase(estimated)$288,966

