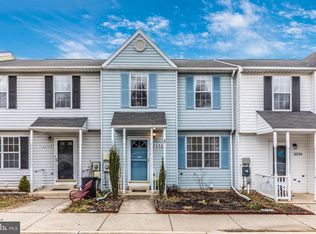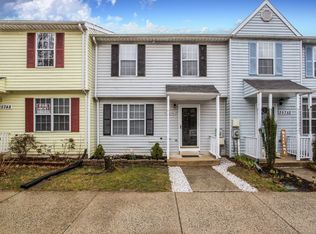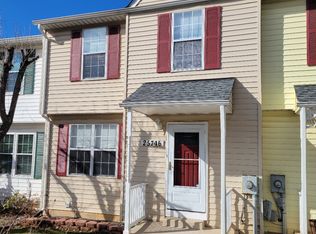Sold for $392,000
$392,000
25754 Woodfield Rd, Damascus, MD 20872
3beds
1,762sqft
Townhouse
Built in 1990
1,272 Square Feet Lot
$433,800 Zestimate®
$222/sqft
$2,870 Estimated rent
Home value
$433,800
$412,000 - $455,000
$2,870/mo
Zestimate® history
Loading...
Owner options
Explore your selling options
What's special
MOVE IN READY end unit townhouse featuring almost 1800 finished sqft 3 bedrooms 3 full baths and 1 half bath. Gleaming hardwood floors throughout main level. Large back deck that over looks your fully fenced yard and backs to a private wooded area. Timeless white kitchen with stainless appliances and granite countertops. Newly built custom built in featuring the PERFECT pantry and extra storage cabinets. Upper level has all 3 bedrooms and 2 full baths. The primary suite is equipped with large walk in closet with custom closet organizer and private en suite bathroom. The guest bedrooms truly show off the extra sqft that most other models in the neighborhood do not have. Lower level is a walk out with an additional full bathroom. Two separate storage areas AND a bonus rec room. And if you need MORE storage a large outdoor shed conveys! 2 assigned parking spaces directly in front and additional open street parking.
Zillow last checked: 8 hours ago
Listing updated: April 28, 2023 at 07:28am
Listed by:
Stephanie Evans 301-922-2276,
RE/MAX Realty Group,
Co-Listing Agent: Lawrence M Evans 301-922-2156,
RE/MAX Realty Group
Bought with:
Jeanette Mitchell, 633939
Coldwell Banker Realty
Source: Bright MLS,MLS#: MDMC2086032
Facts & features
Interior
Bedrooms & bathrooms
- Bedrooms: 3
- Bathrooms: 4
- Full bathrooms: 3
- 1/2 bathrooms: 1
- Main level bathrooms: 1
Basement
- Area: 630
Heating
- Forced Air, Electric
Cooling
- Central Air, Electric
Appliances
- Included: Electric Water Heater
- Laundry: In Basement
Features
- Breakfast Area, Built-in Features, Combination Kitchen/Dining, Floor Plan - Traditional, Primary Bath(s), Pantry, Recessed Lighting, Walk-In Closet(s), Upgraded Countertops
- Flooring: Carpet, Hardwood
- Basement: Walk-Out Access,Windows,Interior Entry,Improved
- Has fireplace: No
Interior area
- Total structure area: 1,932
- Total interior livable area: 1,762 sqft
- Finished area above ground: 1,302
- Finished area below ground: 460
Property
Parking
- Total spaces: 2
- Parking features: On Street, Parking Lot
- Has uncovered spaces: Yes
Accessibility
- Accessibility features: None
Features
- Levels: Two
- Stories: 2
- Pool features: Community
Lot
- Size: 1,272 sqft
Details
- Additional structures: Above Grade, Below Grade
- Parcel number: 161202863693
- Zoning: RT6.0
- Special conditions: Standard
Construction
Type & style
- Home type: Townhouse
- Architectural style: Colonial
- Property subtype: Townhouse
Materials
- Aluminum Siding
- Foundation: Concrete Perimeter
Condition
- New construction: No
- Year built: 1990
Utilities & green energy
- Sewer: Public Sewer
- Water: Public
Community & neighborhood
Location
- Region: Damascus
- Subdivision: Damascus Valley Park
HOA & financial
HOA
- Has HOA: Yes
- HOA fee: $90 monthly
Other
Other facts
- Listing agreement: Exclusive Right To Sell
- Ownership: Fee Simple
Price history
| Date | Event | Price |
|---|---|---|
| 7/31/2025 | Listing removed | $435,000$247/sqft |
Source: | ||
| 6/30/2025 | Pending sale | $435,000$247/sqft |
Source: | ||
| 6/27/2025 | Listing removed | $435,000$247/sqft |
Source: | ||
| 6/18/2025 | Pending sale | $435,000$247/sqft |
Source: | ||
| 6/11/2025 | Listed for sale | $435,000+11%$247/sqft |
Source: | ||
Public tax history
| Year | Property taxes | Tax assessment |
|---|---|---|
| 2025 | $3,352 +2.2% | $328,733 +15.4% |
| 2024 | $3,280 +0.3% | $284,900 +0.4% |
| 2023 | $3,271 +4.8% | $283,867 +0.4% |
Find assessor info on the county website
Neighborhood: 20872
Nearby schools
GreatSchools rating
- 7/10Clearspring Elementary SchoolGrades: PK-5Distance: 1 mi
- 6/10John T. Baker Middle SchoolGrades: 6-8Distance: 0.9 mi
- 8/10Damascus High SchoolGrades: 9-12Distance: 0.4 mi
Schools provided by the listing agent
- Elementary: Clearspring
- Middle: John T. Baker
- High: Damascus
- District: Montgomery County Public Schools
Source: Bright MLS. This data may not be complete. We recommend contacting the local school district to confirm school assignments for this home.

Get pre-qualified for a loan
At Zillow Home Loans, we can pre-qualify you in as little as 5 minutes with no impact to your credit score.An equal housing lender. NMLS #10287.


