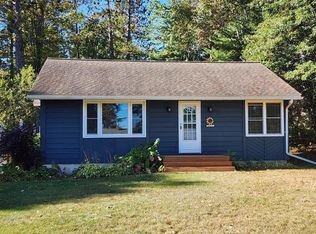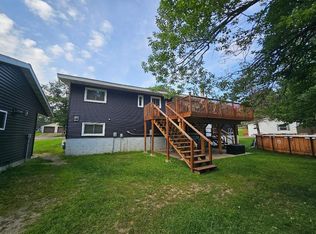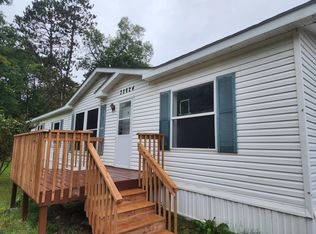Closed
$269,910
25751 River Rd, Cohasset, MN 55721
3beds
1,568sqft
Manufactured Home
Built in 1996
0.89 Acres Lot
$267,500 Zestimate®
$172/sqft
$1,632 Estimated rent
Home value
$267,500
$235,000 - $302,000
$1,632/mo
Zestimate® history
Loading...
Owner options
Explore your selling options
What's special
Welcome to this spacious in-town oasis, situated on a spacious, .89 ac lot in Cohasset. This charming 3-bedroom, 2-bathroom home, built in 1996, offers an inviting layout with both a cozy living room and a family room, perfect for entertaining or relaxing with loved ones. The entry addition enhances the home's appeal, while the sunroom invites natural light and offers serene views of the property. Step outside to your deck, where you can unwind and enjoy the tranquility of your expansive yard. The property is designed with accessibility in mind, featuring a handicap ramp and a walk-in tub in the primary bath for ease and comfort. Located in a prime area near Portage Park and the scenic Mississippi River, this home combines convenience with a peaceful setting. The paved driveway leads to a large detached garage with four stalls, including two heated for year-round use. Don’t miss this incredible opportunity to own a spacious home with plenty of outdoor space in a desirable location!
Zillow last checked: 8 hours ago
Listing updated: November 23, 2025 at 12:42am
Listed by:
Jordan T. Osse 218-256-1364,
CENTURY 21 LAND OF LAKES
Bought with:
Jordan T. Osse
CENTURY 21 LAND OF LAKES
Source: NorthstarMLS as distributed by MLS GRID,MLS#: 6614856
Facts & features
Interior
Bedrooms & bathrooms
- Bedrooms: 3
- Bathrooms: 2
- Full bathrooms: 2
Bedroom 1
- Level: Main
- Area: 156 Square Feet
- Dimensions: 12x13
Bedroom 2
- Level: Main
- Area: 121 Square Feet
- Dimensions: 11x11
Bedroom 3
- Level: Main
- Area: 121 Square Feet
- Dimensions: 11x11
Family room
- Level: Main
- Area: 208 Square Feet
- Dimensions: 13x16
Foyer
- Level: Main
- Area: 99 Square Feet
- Dimensions: 9x11
Kitchen
- Level: Main
- Area: 260 Square Feet
- Dimensions: 13x20
Living room
- Level: Main
- Area: 260 Square Feet
- Dimensions: 13x20
Sun room
- Level: Main
- Area: 105 Square Feet
- Dimensions: 7x15
Heating
- Forced Air
Cooling
- Central Air
Features
- Has basement: No
- Has fireplace: No
Interior area
- Total structure area: 1,568
- Total interior livable area: 1,568 sqft
- Finished area above ground: 1,568
- Finished area below ground: 0
Property
Parking
- Total spaces: 4
- Parking features: Detached
- Garage spaces: 4
Accessibility
- Accessibility features: Partially Wheelchair
Features
- Levels: One
- Stories: 1
- Patio & porch: Deck, Front Porch
Lot
- Size: 0.89 Acres
- Dimensions: 0.89 acres
Details
- Additional structures: Storage Shed
- Foundation area: 1568
- Parcel number: 055300108
- Zoning description: Residential-Single Family
Construction
Type & style
- Home type: MobileManufactured
- Property subtype: Manufactured Home
Materials
- Vinyl Siding
- Foundation: Slab
- Roof: Age 8 Years or Less
Condition
- Age of Property: 29
- New construction: No
- Year built: 1996
Utilities & green energy
- Electric: Power Company: Lake Country Power
- Gas: Natural Gas
- Sewer: City Sewer/Connected
- Water: City Water/Connected
Community & neighborhood
Location
- Region: Cohasset
- Subdivision: 1st Add To Skellys Portage
HOA & financial
HOA
- Has HOA: No
Price history
| Date | Event | Price |
|---|---|---|
| 11/22/2024 | Sold | $269,910+0%$172/sqft |
Source: | ||
| 10/24/2024 | Pending sale | $269,900$172/sqft |
Source: | ||
| 10/11/2024 | Listed for sale | $269,900+130.7%$172/sqft |
Source: | ||
| 6/7/2005 | Sold | $117,000$75/sqft |
Source: Public Record Report a problem | ||
Public tax history
| Year | Property taxes | Tax assessment |
|---|---|---|
| 2024 | $2,077 +25.8% | $210,690 -4.2% |
| 2023 | $1,651 -8.4% | $220,000 |
| 2022 | $1,803 +12.9% | -- |
Find assessor info on the county website
Neighborhood: 55721
Nearby schools
GreatSchools rating
- 6/10Cohasset Elementary SchoolGrades: K-5Distance: 1.1 mi
- 5/10Robert J. Elkington Middle SchoolGrades: 6-8Distance: 4.7 mi
- 7/10Grand Rapids Senior High SchoolGrades: 9-12Distance: 3.3 mi


