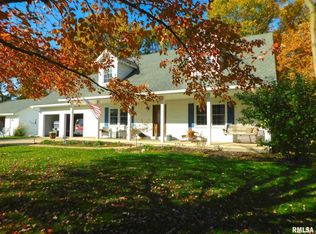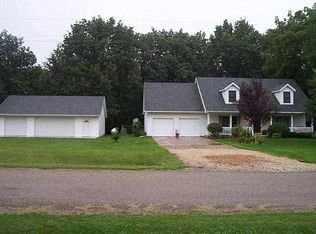This is your "Place in the Country". 3 Bedroom, 2 bath ranch, in the Tremont School District, with a secluded back yard on a large 2+ acre lot. Includes a large Living Room with Hickory Hardwood floors and fireplace, open to Kitchen with large island, and informal dining. Huge Master Bedroom, with Master Bath/Laundry. Basement has rec/family room, shop area, and possible 4th bedroom (no egress). Updates throughout including main bathroom, new well equipment, flooring, and so much more. This one won't last!
This property is off market, which means it's not currently listed for sale or rent on Zillow. This may be different from what's available on other websites or public sources.

