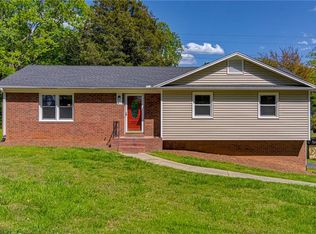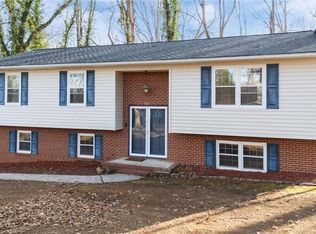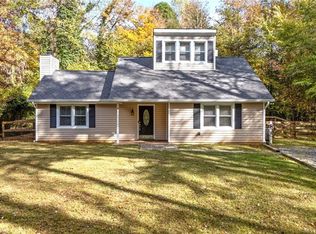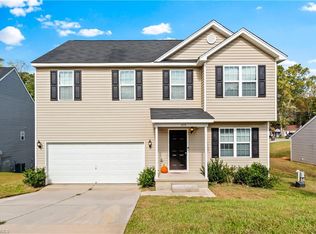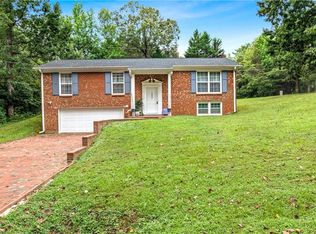Welcome to this charming split-level home nestled on a spacious corner lot in Winston-Salem! With great curb appeal, this property features a covered front porch, a convenient circle drive for extra parking, and a large backyard perfect for entertaining. Enjoy outdoor living on the brand-new oversized deck, ideal for summer gatherings. Inside, you’ll find beautifully updated kitchen and bathrooms and a newer roof (2022), offering peace of mind. The finished lower level provides versatile living space, including a cozy living area, a flex room currently used as a fourth bedroom, and a full bath/laundry combo—perfect for guests, a home office, or multi-generational living. A separate storage building adds even more functionality to this already impressive home. Don’t miss your chance to own this well-maintained, move-in-ready property with space and flexibility to fit your lifestyle!
Pending
Price cut: $8K (11/3)
$299,000
2575 Wood Valley Rd, Winston Salem, NC 27106
4beds
1,921sqft
Est.:
Stick/Site Built, Residential, Single Family Residence
Built in 1978
0.86 Acres Lot
$290,400 Zestimate®
$--/sqft
$-- HOA
What's special
Finished lower levelCovered front porchFlex roomBrand-new oversized deckCorner lotLarge backyardUpdated kitchen
- 99 days |
- 93 |
- 2 |
Zillow last checked: 8 hours ago
Listing updated: December 19, 2025 at 09:12pm
Listed by:
Lauren Prim 336-692-2935,
Guiding Knight Realty,
Adam Prim 336-251-9241,
Guiding Knight Realty
Source: Triad MLS,MLS#: 1198852 Originating MLS: Winston-Salem
Originating MLS: Winston-Salem
Facts & features
Interior
Bedrooms & bathrooms
- Bedrooms: 4
- Bathrooms: 3
- Full bathrooms: 3
Primary bedroom
- Level: Upper
- Dimensions: 11.92 x 12.75
Bedroom 2
- Level: Upper
- Dimensions: 13.42 x 10
Bedroom 3
- Level: Upper
- Dimensions: 9.75 x 10.5
Bedroom 4
- Level: Lower
- Dimensions: 7.92 x 14.25
Den
- Level: Lower
- Dimensions: 11.17 x 19.25
Dining room
- Level: Main
- Dimensions: 11.5 x 9.33
Kitchen
- Level: Main
- Dimensions: 11.5 x 15.92
Living room
- Level: Main
- Dimensions: 116.5 x 17.92
Heating
- Heat Pump, Electric
Cooling
- Central Air
Appliances
- Included: Dishwasher, Free-Standing Range, Electric Water Heater
- Laundry: Dryer Connection, In Basement, Washer Hookup
Features
- Kitchen Island
- Flooring: Laminate, Tile, Vinyl
- Doors: Arched Doorways
- Basement: Crawl Space
- Number of fireplaces: 1
- Fireplace features: Den
Interior area
- Total structure area: 1,921
- Total interior livable area: 1,921 sqft
- Finished area above ground: 1,321
- Finished area below ground: 600
Property
Parking
- Parking features: Driveway, Paved
- Has uncovered spaces: Yes
Features
- Levels: Multi/Split
- Patio & porch: Porch
- Pool features: None
- Fencing: None
Lot
- Size: 0.86 Acres
- Features: Corner Lot, Subdivided, Subdivision
Details
- Additional structures: Storage
- Parcel number: 6817111778
- Zoning: RS9
- Special conditions: Owner Sale
Construction
Type & style
- Home type: SingleFamily
- Architectural style: Split Level
- Property subtype: Stick/Site Built, Residential, Single Family Residence
Materials
- Brick, Vinyl Siding
Condition
- Year built: 1978
Utilities & green energy
- Sewer: Public Sewer
- Water: Public
Community & HOA
Community
- Subdivision: Woodside
HOA
- Has HOA: No
Location
- Region: Winston Salem
Financial & listing details
- Tax assessed value: $245,000
- Annual tax amount: $2,700
- Date on market: 10/13/2025
- Cumulative days on market: 140 days
- Listing agreement: Exclusive Right To Sell
- Listing terms: Cash,Conventional,FHA,VA Loan
Estimated market value
$290,400
$276,000 - $305,000
$1,725/mo
Price history
Price history
| Date | Event | Price |
|---|---|---|
| 11/21/2025 | Pending sale | $299,000 |
Source: | ||
| 11/3/2025 | Price change | $299,000-2.6% |
Source: | ||
| 10/13/2025 | Listed for sale | $307,000-2.5% |
Source: | ||
| 8/30/2025 | Listing removed | $315,000$164/sqft |
Source: | ||
| 8/7/2025 | Pending sale | $315,000 |
Source: | ||
Public tax history
Public tax history
| Year | Property taxes | Tax assessment |
|---|---|---|
| 2025 | $2,700 +22.3% | $245,000 +55.7% |
| 2024 | $2,208 +4.8% | $157,400 |
| 2023 | $2,107 +1.9% | $157,400 |
Find assessor info on the county website
BuyAbility℠ payment
Est. payment
$1,702/mo
Principal & interest
$1415
Property taxes
$182
Home insurance
$105
Climate risks
Neighborhood: Woodside
Nearby schools
GreatSchools rating
- 4/10Speas ElementaryGrades: PK-5Distance: 1.3 mi
- 2/10Paisley Middle SchoolGrades: 6-10Distance: 3.6 mi
- 4/10Mount Tabor HighGrades: 9-12Distance: 0.8 mi
- Loading
