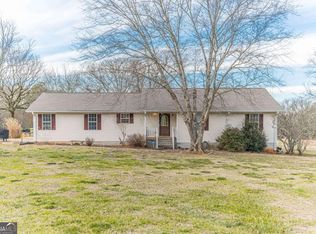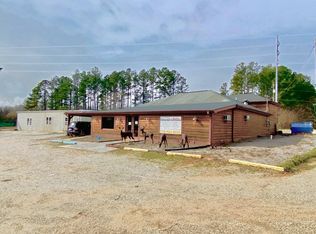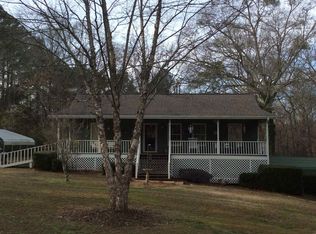Awesome piece of property. Offers something for everyone in the family. Home sits on very private 3 acres with 4 car attached garage that takes you right into the mud room/laundry room area. Off the kitchen is a breakfast area/keeping room. Family room has fireplace that is open to a separate dining room. master bedroom is very spacious with built in bookcase and separate his/her walk in closets. Master bath is tile with huge garden tub, separate shower and duel vanity. Secondary bedrooms are nice size with tile bath also. The backyard has in ground pool with gazebo. Plenty of patio area out back for grilling and entertaining. Separate from the house is a 1 bedroom 1 bath apartment with storage underneath as well. Also huge separate garage for storage
This property is off market, which means it's not currently listed for sale or rent on Zillow. This may be different from what's available on other websites or public sources.


