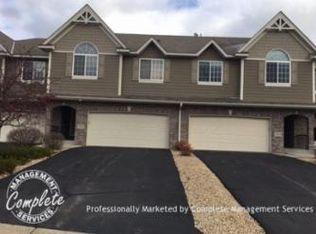Golf and Lake-Lovers, TAKE NOTICE! The second you step inside this immaculate townhome with massive “wow-factor†windows and vaulted ceilings, settled a block behind hole #4 in the highly sought-after Wild's Golf Club neighborhood, you'll know with absolute certainty that the perfect home DOES exist! Boasting nearly 2,500 sq. ft. of living space, with 3 bedrooms on one level, 4 bathrooms, a 2-car garage, and gorgeous natural sunlight throughout, this rare gem seriously has it all! The home's main floor is the epitome of open-floor-plan living, with a stunning living room, dining area overlooking the back porch, and a spacious kitchen, complete with stainless steel appliances, tons of cabinet space, and a cozy breakfast bar. The upstairs primary suite is an absolute dream, with a spa-worthy ensuite bathroom, and spacious walk-in closet. The lower level's sprawling recreation room features a beautiful gas fireplace and plenty of space to take in a family movie night, or enjoy your favorite hobbies. Nearby Meadows at Mystic Lake Golf Course, Dakotah Sports & Fitness, Mystic Lake (the Lake!), as well as Mystic Lake Casino & Hotel, are all within walking distance, or a quick drive down the street. Easy access to Highways 13 and 169, 30-minutes from downtown Minneapolis, and 20-minutes from MSP Airport. Target, HyVee, Cub Foods, and Fresh Thyme are all within a 10-minute drive, making it a breeze to check things off your grocery and to-do lists. Tons of delectable restaurant options are also close by, with local favorites such as McCoy's Copper Pint, Bravi's Craft Mexican Kitchen, and Charlie's On Prior. These new digs are truly a step above the rest - come see it in all its glory for yourself!
This property is off market, which means it's not currently listed for sale or rent on Zillow. This may be different from what's available on other websites or public sources.
