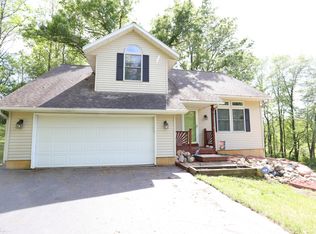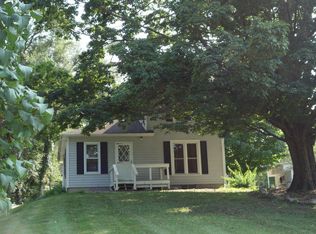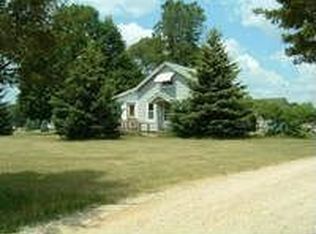Beautiful Serene & Private setting on over 5 acres just minutes outside of town makes this home completely ideal. Easy commute to either Grand Rapids or Kalamazoo & offers natures haven with a groomed trail around entire property to enjoy all year long. The main floor of this 4-5 bedroom meticulously maintained home with 2 1/2 baths offers a First Floor Master Suite with a walk-in closet & bathroom with dual sinks, Laundry Room with Washer/Dryer included, 1/2 bath, Cathedral Ceilings in the large inviting Living Room and Dining Room along with a spacious Kitchen. Tons of natural light fill this home through the large glass doors that access the deck off the dining room & make outdoor BBQ's convenient and fun! The upstairs provides 2-3 large Bedrooms, open loft space, a spacious bath. Beautiful Serene and Private setting on over 5 acres just minutes outside of town makes this home completely ideal. Easy commute to either Grand Rapids or Kalamazoo and offers natures haven with a groomed trail around entire property to enjoy all year long. The main floor of this 4-5 bedroom meticulously maintained home with 2 1/2 baths offers a First Floor Master Suite with a walk-in closet and bathroom with dual sinks, Laundry Room with Washer/Dryer included, 1/2 bath, Cathedral Ceilings in the large inviting Living Room and Dining Room along with a spacious Kitchen. Tons of natural light fill this home through the large glass doors that access the deck off the dining room and make outdoor BBQ's convenient and fun! The upstairs provides 2-3 large Bedrooms, open loft space, a spacious full Bathroom and great views to the outdoors and main floor living. There is an additional large Bedroom, Family Room with walk out glass doors and a Big Work Shop area with partial ventilation system and gas line for all of your hobby needs. You can not go wrong with this home and the ABUNDANCE OF WALK-IN CLOSETS in every room and tons of storage closets around every corner!!
This property is off market, which means it's not currently listed for sale or rent on Zillow. This may be different from what's available on other websites or public sources.



