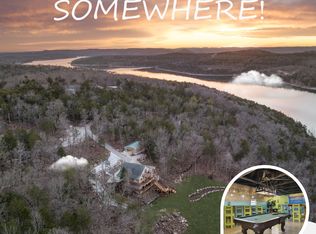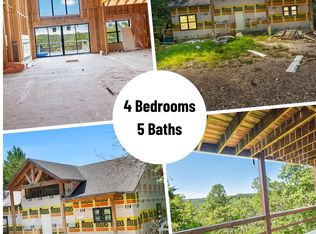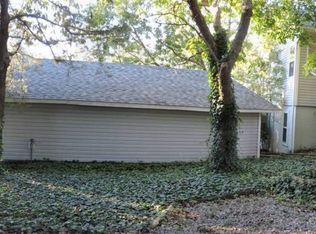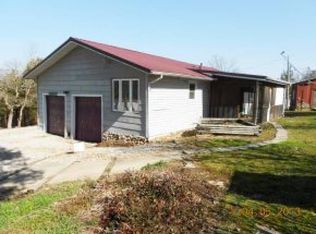Closed
Price Unknown
2575 State Hwy Oo, Reeds Spring, MO 65737
4beds
2,400sqft
Single Family Residence
Built in 1982
12.35 Acres Lot
$553,400 Zestimate®
$--/sqft
$1,564 Estimated rent
Home value
$553,400
$448,000 - $681,000
$1,564/mo
Zestimate® history
Loading...
Owner options
Explore your selling options
What's special
Escape to your own private paradise with this charming 4-bedroom, 3-bathroom home nestled on over 12 acres of serene, gently rolling land. Enjoy breathtaking views and a tranquil setting, with a leisurely walk to the pristine waters of Table Rock Lake. Perfectly blending privacy and convenience, this property offers ample space for outdoor recreation, gardening, or simply unwinding in nature. The spacious, well-maintained home features a thoughtful floor plan with plenty of room for family and guests. Whether you're looking for a year-round residence or a serene vacation retreat, this property combines the best of country living with close proximity to Table Rock Lake's outdoor recreation and entertainment opportunities.
Zillow last checked: 8 hours ago
Listing updated: August 29, 2025 at 08:08am
Listed by:
Tracey Lynne Lightfoot 417-251-3039,
Lightfoot & Youngblood Investment Real Estate LLC
Bought with:
Carolyn S. Mayhew, 2010013940
Mayhew Realty Group LLC
Source: SOMOMLS,MLS#: 60281629
Facts & features
Interior
Bedrooms & bathrooms
- Bedrooms: 4
- Bathrooms: 3
- Full bathrooms: 3
Bedroom 1
- Area: 204.49
- Dimensions: 14.3 x 14.3
Bedroom 2
- Area: 147.29
- Dimensions: 14.3 x 10.3
Bedroom 3
- Area: 158.4
- Dimensions: 14.4 x 11
Bedroom 4
- Area: 152.55
- Dimensions: 13.5 x 11.3
Bathroom full
- Area: 82.4
- Dimensions: 10.3 x 8
Dining room
- Area: 103.02
- Dimensions: 10.1 x 10.2
Garage
- Area: 882
- Dimensions: 35 x 25.2
Garage
- Description: Garage Bathroom
- Area: 69
- Dimensions: 11.5 x 6
Kitchen
- Area: 162.27
- Dimensions: 13.4 x 12.11
Kitchen
- Area: 55.86
- Dimensions: 13.3 x 4.2
Living room
- Area: 211.64
- Dimensions: 14.8 x 14.3
Sun room
- Area: 430.95
- Dimensions: 25.5 x 16.9
Utility room
- Area: 115.2
- Dimensions: 12.8 x 9
Heating
- Central, Electric, Wood
Cooling
- Attic Fan, Ceiling Fan(s), Central Air
Appliances
- Included: Electric Water Heater, Free-Standing Electric Oven, Microwave
- Laundry: In Basement, In Garage, W/D Hookup
Features
- Flooring: Laminate, Engineered Hardwood, Vinyl
- Basement: Walk-Out Access,Exterior Entry,Finished,Full
- Attic: Permanent Stairs
- Has fireplace: Yes
- Fireplace features: Free Standing, Basement, Wood Burning, Rock
Interior area
- Total structure area: 2,400
- Total interior livable area: 2,400 sqft
- Finished area above ground: 1,400
- Finished area below ground: 1,000
Property
Parking
- Total spaces: 3
- Parking features: Garage, Carport
- Garage spaces: 2
- Carport spaces: 1
- Covered spaces: 3
Features
- Levels: One
- Stories: 1
- Patio & porch: Deck
- Has view: Yes
- View description: Panoramic, Lake
- Has water view: Yes
- Water view: Lake
Lot
- Size: 12.35 Acres
Details
- Parcel number: 114.019004004001.000
- Special conditions: Real Estate Owned
Construction
Type & style
- Home type: SingleFamily
- Property subtype: Single Family Residence
Condition
- Year built: 1982
Utilities & green energy
- Sewer: Septic Tank
- Water: Private
Community & neighborhood
Location
- Region: Reeds Spring
- Subdivision: Stone-Not in List
Other
Other facts
- Listing terms: Cash,FHA,Conventional
Price history
| Date | Event | Price |
|---|---|---|
| 1/16/2025 | Sold | -- |
Source: | ||
| 11/8/2024 | Listed for sale | $695,000$290/sqft |
Source: | ||
Public tax history
| Year | Property taxes | Tax assessment |
|---|---|---|
| 2024 | $1,049 +0.1% | $21,420 |
| 2023 | $1,048 +0.6% | $21,420 |
| 2022 | $1,042 | $21,420 |
Find assessor info on the county website
Neighborhood: 65737
Nearby schools
GreatSchools rating
- 8/10Reeds Spring Elementary SchoolGrades: 2-4Distance: 5.1 mi
- 3/10Reeds Spring Middle SchoolGrades: 7-8Distance: 5.1 mi
- 5/10Reeds Spring High SchoolGrades: 9-12Distance: 5.1 mi
Schools provided by the listing agent
- Elementary: Reeds Spring
- Middle: Reeds Spring
- High: Reeds Spring
Source: SOMOMLS. This data may not be complete. We recommend contacting the local school district to confirm school assignments for this home.



