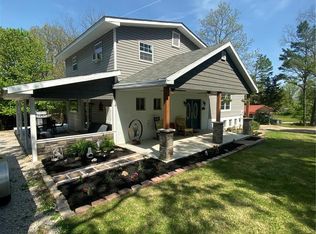OPEN HOUSE!! Sunday 06/07 from 1pm-3pm. So much to offer! Custom multi-level in Jefferson R7 schools for less! Easy access (1 mile) to 55! Quiet private rd w/ very little traffic-Over 2000 sq. feet of living space*Unique home offers a maint free exterior and updated interior w/ a lodge-like feeling*Upgrades include hardwood floors,freshly renovated bathrooms & rooms throughout,a new roof (2019 - 15yr wrnty),siding/windows,cozy front/side porches,custom kitchen cabinets w/ granite countertops,stainless steel appliances,walk-in pantry & main floor laundry,dual driveways,18x24 carport,lg. outbuilding w/ garage door access,and partially fenced back yard w/ mature trees/fresh landscaping*Wood-burning fireplace in vaulted great room*Finished lower level offers extra sleeping area with an additional room for family room with a walkout*Attic fan*Septic,Pest,Fireplace/Chimney inspections complete*Home warranty included*USDA area qualified*Don't miss this one*Schedule your showing today!
This property is off market, which means it's not currently listed for sale or rent on Zillow. This may be different from what's available on other websites or public sources.
