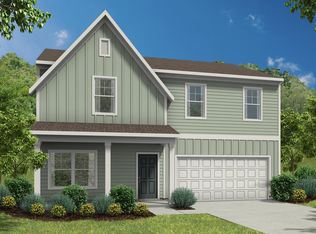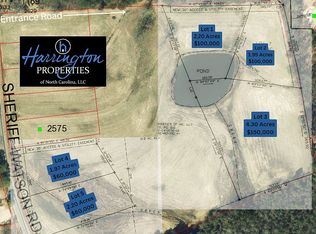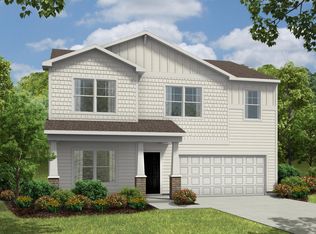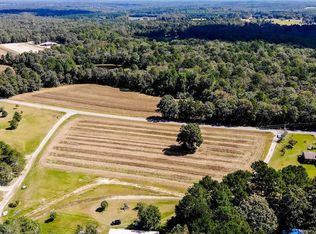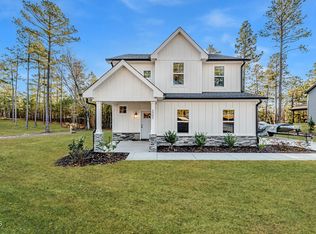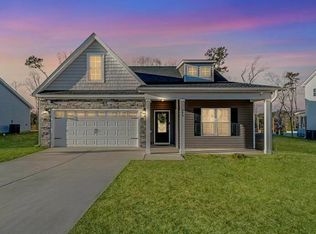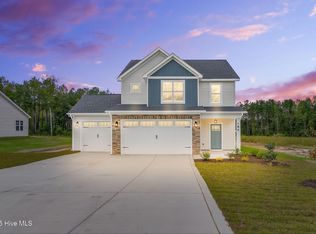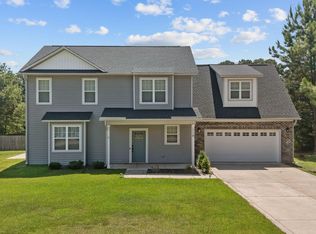Great value for this 4-bedroom home featuring an office and a bonus room! 3 car garage, (25.5x19.4, 21.1x11.8) Patio and one acre lot with fenced in play yard. Includes stainless steel appliances, large island with granite, built in storage benches in foyer. Open floor plan. 1st floor office or flex space. Formal dining room with barn doors used as a playroom. So many options with the huge bonus space on the 2nd floor. Lots of closet space plus built in storage in garage. Easy access to Pinehurst, So Pines, Fayetteville, Pittsboro. Here, you'll find the perfect mix of small-town charm with the convenience of a city. NO HOA _______________________________________________________________________________________
For sale
$415,000
2575 Sheriff Watson Rd, Sanford, NC 27332
4beds
2,871sqft
Est.:
Single Family Residence, Residential
Built in 2023
1 Acres Lot
$414,200 Zestimate®
$145/sqft
$-- HOA
What's special
Fenced in play yardOne acre lotOpen floor planLots of closet spaceBarn doorsLarge island with graniteFormal dining room
- 73 days |
- 415 |
- 28 |
Zillow last checked: 8 hours ago
Listing updated: December 07, 2025 at 03:48am
Listed by:
Joni Williams 919-548-4109,
Straight Up Realty, LLC
Source: Doorify MLS,MLS#: 10128803
Tour with a local agent
Facts & features
Interior
Bedrooms & bathrooms
- Bedrooms: 4
- Bathrooms: 4
- Full bathrooms: 3
- 1/2 bathrooms: 1
Heating
- Central, Forced Air, Heat Pump
Cooling
- Ceiling Fan(s), Central Air, Dual, Electric, Heat Pump, Multi Units
Appliances
- Included: Dishwasher, Electric Range, Ice Maker, Stainless Steel Appliance(s)
- Laundry: Electric Dryer Hookup, Laundry Room, Upper Level
Features
- Bathtub/Shower Combination, Built-in Features, Ceiling Fan(s), Double Vanity, Entrance Foyer, Granite Counters, High Ceilings, Kitchen Island, Kitchen/Dining Room Combination, Living/Dining Room Combination, Open Floorplan, Pantry, Recessed Lighting, Storage, Walk-In Closet(s)
- Flooring: Carpet, Ceramic Tile, Vinyl
- Windows: Double Pane Windows
- Has fireplace: No
Interior area
- Total structure area: 2,871
- Total interior livable area: 2,871 sqft
- Finished area above ground: 2,871
- Finished area below ground: 0
Video & virtual tour
Property
Parking
- Total spaces: 3
- Parking features: Attached, Garage, Garage Door Opener, Garage Faces Front, Inside Entrance, Lighted, Paved, Storage
- Attached garage spaces: 3
Features
- Levels: Two
- Stories: 2
- Patio & porch: Front Porch, Patio, Porch
- Exterior features: Fenced Yard, Private Entrance, Private Yard, Rain Gutters
- Fencing: Back Yard, Fenced
- Has view: Yes
- View description: Rural
Lot
- Size: 1 Acres
- Features: Back Yard, Cleared, Front Yard, Landscaped
Details
- Parcel number: 9559146622
- Special conditions: Standard
Construction
Type & style
- Home type: SingleFamily
- Architectural style: Craftsman, Traditional
- Property subtype: Single Family Residence, Residential
Materials
- Vinyl Siding
- Foundation: Slab
- Roof: Shingle
Condition
- New construction: No
- Year built: 2023
Utilities & green energy
- Sewer: Septic Tank
- Water: Public
Community & HOA
Community
- Features: None
- Subdivision: Not in a Subdivision
HOA
- Has HOA: No
- Amenities included: None
Location
- Region: Sanford
Financial & listing details
- Price per square foot: $145/sqft
- Tax assessed value: $357,100
- Annual tax amount: $2,688
- Date on market: 10/21/2025
- Road surface type: Concrete, Paved
Estimated market value
$414,200
$393,000 - $435,000
$2,525/mo
Price history
Price history
| Date | Event | Price |
|---|---|---|
| 11/25/2025 | Listed for sale | $415,000$145/sqft |
Source: | ||
| 11/15/2025 | Pending sale | $415,000$145/sqft |
Source: | ||
| 10/21/2025 | Listed for sale | $415,000-3.5%$145/sqft |
Source: | ||
| 8/6/2025 | Listing removed | $430,000$150/sqft |
Source: | ||
| 6/30/2025 | Price change | $430,000-1.1%$150/sqft |
Source: | ||
Public tax history
Public tax history
| Year | Property taxes | Tax assessment |
|---|---|---|
| 2025 | $2,769 +0.3% | $357,100 |
| 2024 | $2,760 +78.4% | $357,100 +83.7% |
| 2023 | $1,547 | $194,400 |
Find assessor info on the county website
BuyAbility℠ payment
Est. payment
$2,372/mo
Principal & interest
$1978
Property taxes
$249
Home insurance
$145
Climate risks
Neighborhood: 27332
Nearby schools
GreatSchools rating
- 8/10J Glenn Edwards Elementary SchoolGrades: K-5Distance: 3.9 mi
- 7/10Sanlee Middle SchoolGrades: 6-8Distance: 4 mi
- 3/10Southern Lee High SchoolGrades: 9-12Distance: 3.8 mi
Schools provided by the listing agent
- Elementary: Lee - J Glenn Edwards
- Middle: Lee - SanLee
- High: Lee - Southern Lee High
Source: Doorify MLS. This data may not be complete. We recommend contacting the local school district to confirm school assignments for this home.
- Loading
- Loading
