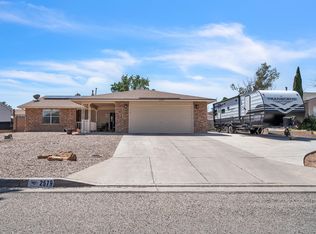Sold
Price Unknown
2575 Shavano Peak Dr NE, Rio Rancho, NM 87144
3beds
1,770sqft
Single Family Residence
Built in 1994
0.28 Acres Lot
$325,800 Zestimate®
$--/sqft
$2,366 Estimated rent
Home value
$325,800
$293,000 - $362,000
$2,366/mo
Zestimate® history
Loading...
Owner options
Explore your selling options
What's special
Situated on a huge .28 acre lot and just walking distance from the bosque, this gorgeous Rivers Edge home boasts a ton of natural light with a very functional floorplan! Home features a spacious layout with kitchen opening up to second living area and a large primary bedroom featuring double sinks and closets in the bathroom suite. Newer roof (2018), pex plumbing, refrigerated air & new water heater make this home a wonderful value! Yard is xeriscaped for low maintenance and includes covered patio and backyard access/RV parking. Extended two car garage w/ storage & workshop area make this an unbeatable deal! Home needs a little TLC so is PRICED BELOW COMPS. Sellers also offering a $5000 allowance for paint/flooring! Check this one out before it's gone!
Zillow last checked: 8 hours ago
Listing updated: January 02, 2026 at 12:02pm
Listed by:
Vertical Real Estate 877-366-2213,
Keller Williams Realty
Bought with:
Derick Romero, REC20221058
Coldwell Banker Legacy
Source: SWMLS,MLS#: 1072421
Facts & features
Interior
Bedrooms & bathrooms
- Bedrooms: 3
- Bathrooms: 2
- Full bathrooms: 1
- 3/4 bathrooms: 1
Primary bedroom
- Level: Main
- Area: 166.65
- Dimensions: 11.11 x 15
Bedroom 2
- Level: Main
- Area: 100
- Dimensions: 10 x 10
Bedroom 3
- Level: Main
- Area: 123.12
- Dimensions: 11.4 x 10.8
Dining room
- Level: Main
- Area: 207.06
- Dimensions: 17.4 x 11.9
Kitchen
- Level: Main
- Area: 85.86
- Dimensions: 8.1 x 10.6
Living room
- Level: Main
- Area: 389.55
- Dimensions: 15.9 x 24.5
Heating
- Central, Forced Air
Cooling
- Refrigerated
Appliances
- Included: Built-In Gas Oven, Built-In Gas Range, Dishwasher, Refrigerator
- Laundry: Gas Dryer Hookup, Washer Hookup, Dryer Hookup, ElectricDryer Hookup
Features
- Breakfast Area, Ceiling Fan(s), Cathedral Ceiling(s), Dual Sinks, Great Room, High Ceilings, Multiple Living Areas, Main Level Primary, Shower Only, Skylights, Separate Shower
- Flooring: Laminate, Vinyl
- Windows: Double Pane Windows, Insulated Windows, Metal, Skylight(s)
- Has basement: No
- Has fireplace: No
Interior area
- Total structure area: 1,770
- Total interior livable area: 1,770 sqft
Property
Parking
- Total spaces: 2
- Parking features: Finished Garage, Heated Garage, Oversized, Storage, Workshop in Garage
- Garage spaces: 2
Features
- Levels: One
- Stories: 1
- Patio & porch: Patio
- Exterior features: Patio, Private Yard
- Fencing: Wall
Lot
- Size: 0.28 Acres
- Features: Landscaped, Xeriscape
Details
- Parcel number: R027008
- Zoning description: R-1
Construction
Type & style
- Home type: SingleFamily
- Architectural style: Custom,Ranch
- Property subtype: Single Family Residence
Materials
- Brick Veneer, Frame, Stucco, Wood Siding
- Roof: Pitched,Shingle
Condition
- Resale
- New construction: No
- Year built: 1994
Details
- Builder name: Amrep
Utilities & green energy
- Sewer: Public Sewer
- Water: Public
- Utilities for property: Electricity Connected, Natural Gas Connected, Sewer Connected, Water Connected
Green energy
- Energy generation: None
- Water conservation: Water-Smart Landscaping
Community & neighborhood
Security
- Security features: Smoke Detector(s)
Location
- Region: Rio Rancho
Other
Other facts
- Listing terms: Cash,Conventional
- Road surface type: Paved
Price history
| Date | Event | Price |
|---|---|---|
| 1/7/2025 | Sold | -- |
Source: | ||
| 11/26/2024 | Pending sale | $330,000$186/sqft |
Source: | ||
| 11/10/2024 | Listed for sale | $330,000$186/sqft |
Source: | ||
| 10/24/2024 | Pending sale | $330,000$186/sqft |
Source: | ||
| 10/18/2024 | Listed for sale | $330,000+65.1%$186/sqft |
Source: | ||
Public tax history
| Year | Property taxes | Tax assessment |
|---|---|---|
| 2025 | $1,726 -19.7% | $61,460 +3% |
| 2024 | $2,151 +2.6% | $59,670 +3% |
| 2023 | $2,095 +1.9% | $57,932 +3% |
Find assessor info on the county website
Neighborhood: River's Edge
Nearby schools
GreatSchools rating
- 6/10Sandia Vista Elementary SchoolGrades: PK-5Distance: 1.3 mi
- 8/10Mountain View Middle SchoolGrades: 6-8Distance: 1.6 mi
- 7/10V Sue Cleveland High SchoolGrades: 9-12Distance: 3.4 mi
Schools provided by the listing agent
- Elementary: Sandia Vista
- Middle: Mountain View
- High: V. Sue Cleveland
Source: SWMLS. This data may not be complete. We recommend contacting the local school district to confirm school assignments for this home.
Get a cash offer in 3 minutes
Find out how much your home could sell for in as little as 3 minutes with a no-obligation cash offer.
Estimated market value$325,800
Get a cash offer in 3 minutes
Find out how much your home could sell for in as little as 3 minutes with a no-obligation cash offer.
Estimated market value
$325,800
