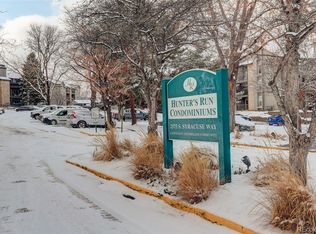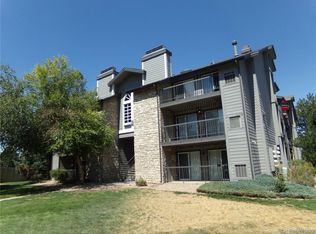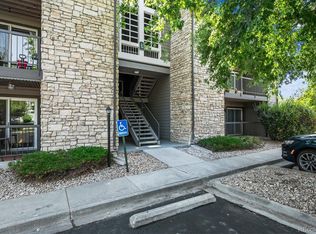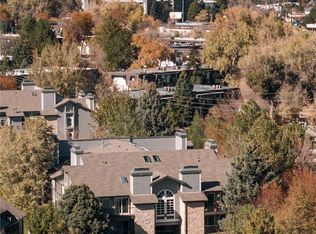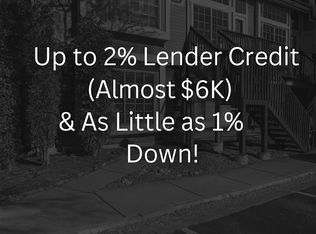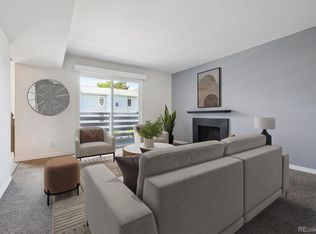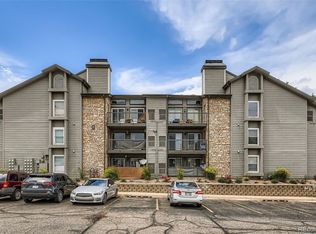Brand New Furnace and A/C! This two bedroom unit is bright, clean, and comes with peace of mind and a great community. You will love stepping into the open living room with a cozy fireplace that connects seamlessly to the kitchen and dining area. In the kitchen are stainless steel appliances and ample counter and cabinet spaces. Two large bedrooms and an updated bathroom complete the perfect unit for a first time home buyer or long time investor looking to add to their portfolio. The unit has a large, tree-lined balcony with access from both the living room and the primary bedroom, perfect for morning coffee! The HOA includes water, off street parking, and use of a community pool! This is an owner occupied unit that shows the pride of ownership and is ready to be passed on to you! While you’re here for a showing, don’t miss the trails along the High Line Canal, nearby Cherry Creek State Park, and the perfect blend of work and shopping with nearby Tamarac Square and the DTC!
For sale
$264,900
2575 S Syracuse Way #K201, Denver, CO 80231
2beds
725sqft
Est.:
Condominium
Built in 1985
-- sqft lot
$264,400 Zestimate®
$365/sqft
$337/mo HOA
What's special
Cozy fireplaceLarge tree-lined balconyUpdated bathroomLarge bedrooms
- 99 days |
- 90 |
- 7 |
Zillow last checked: 8 hours ago
Listing updated: September 01, 2025 at 08:46pm
Listed by:
Jon Paul Matzke 970-412-1956 jonpaulmatzke@gmail.com,
Blue Yeti Homes
Source: REcolorado,MLS#: 8072944
Tour with a local agent
Facts & features
Interior
Bedrooms & bathrooms
- Bedrooms: 2
- Bathrooms: 1
- Full bathrooms: 1
- Main level bathrooms: 1
- Main level bedrooms: 2
Bedroom
- Level: Main
Bedroom
- Level: Main
Bathroom
- Level: Main
Heating
- Forced Air
Cooling
- Central Air
Appliances
- Included: Dishwasher, Disposal, Dryer, Microwave, Oven, Range, Refrigerator, Washer
- Laundry: In Unit
Features
- Built-in Features, Ceiling Fan(s), Eat-in Kitchen
- Flooring: Laminate, Vinyl
- Has basement: No
- Number of fireplaces: 1
- Fireplace features: Living Room
- Common walls with other units/homes: 2+ Common Walls
Interior area
- Total structure area: 725
- Total interior livable area: 725 sqft
- Finished area above ground: 725
Property
Features
- Levels: One
- Stories: 1
- Entry location: Corridor Access
- Patio & porch: Deck
- Exterior features: Balcony
- Pool features: Outdoor Pool
Details
- Parcel number: 032597160
- Special conditions: Standard
Construction
Type & style
- Home type: Condo
- Architectural style: Contemporary
- Property subtype: Condominium
- Attached to another structure: Yes
Materials
- Frame
- Foundation: Slab
- Roof: Other
Condition
- Year built: 1985
Utilities & green energy
- Sewer: Public Sewer
- Water: Public
- Utilities for property: Cable Available, Electricity Connected, Internet Access (Wired), Natural Gas Connected, Phone Connected
Community & HOA
Community
- Subdivision: Hunters Run
HOA
- Has HOA: Yes
- Amenities included: Parking, Pool, Spa/Hot Tub
- Services included: Maintenance Grounds, Recycling, Road Maintenance, Sewer, Trash, Water
- HOA fee: $337 monthly
- HOA name: LCM PROPERTY MANAGEMENT
- HOA phone: 303-221-1117
Location
- Region: Denver
Financial & listing details
- Price per square foot: $365/sqft
- Tax assessed value: $283,400
- Annual tax amount: $1,455
- Date on market: 9/2/2025
- Listing terms: Cash,Conventional
- Exclusions: Seller's Personal Property, Ring Doorbell.
- Ownership: Individual
- Electric utility on property: Yes
- Road surface type: Paved
Estimated market value
$264,400
$251,000 - $278,000
$1,576/mo
Price history
Price history
| Date | Event | Price |
|---|---|---|
| 9/2/2025 | Listed for sale | $264,900+0.8%$365/sqft |
Source: | ||
| 7/23/2025 | Listing removed | $262,900$363/sqft |
Source: | ||
| 7/22/2025 | Price change | $262,900+5.6%$363/sqft |
Source: | ||
| 7/12/2025 | Pending sale | $249,000$343/sqft |
Source: | ||
| 6/4/2025 | Price change | $249,000-4.2%$343/sqft |
Source: | ||
Public tax history
Public tax history
| Year | Property taxes | Tax assessment |
|---|---|---|
| 2024 | $1,278 +8.2% | $15,303 -20.2% |
| 2023 | $1,182 -0.6% | $19,173 +42.9% |
| 2022 | $1,188 | $13,414 -2.8% |
Find assessor info on the county website
BuyAbility℠ payment
Est. payment
$1,830/mo
Principal & interest
$1287
HOA Fees
$337
Other costs
$205
Climate risks
Neighborhood: 80231
Nearby schools
GreatSchools rating
- 4/10Holly Hills Elementary SchoolGrades: PK-5Distance: 1.1 mi
- 3/10Prairie Middle SchoolGrades: 6-8Distance: 3.3 mi
- 6/10Overland High SchoolGrades: 9-12Distance: 3 mi
Schools provided by the listing agent
- Elementary: Holly Hills
- Middle: Prairie
- High: Overland
- District: Cherry Creek 5
Source: REcolorado. This data may not be complete. We recommend contacting the local school district to confirm school assignments for this home.
- Loading
- Loading
