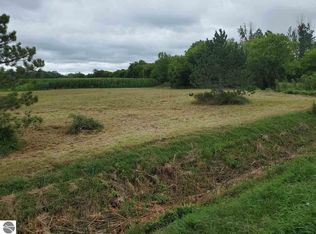Sold for $275,000
$275,000
2575 S Coleman Rd, Shepherd, MI 48883
4beds
2,214sqft
Single Family Residence
Built in 1910
6 Acres Lot
$284,700 Zestimate®
$124/sqft
$1,936 Estimated rent
Home value
$284,700
$248,000 - $327,000
$1,936/mo
Zestimate® history
Loading...
Owner options
Explore your selling options
What's special
County home with room to roam! Welcome to this 4-bedroom 2-bathroom home on 6 acres. Relax on the back deck or the front covered porch with the scent of the fall air and beautiful colors. The back patio would be perfect for an above ground fire pit to sit and enjoy the nights. The 40X48 barn provides the perfect combination of beautiful country charm and functionality with running water and electricity. Property also includes a 30X26 shed/grainery for all your storage needs. Buyers will enjoy the open concept, main floor laundry, living room, formal dining room, family room, large 3 car garage, and ample storage in both attic spaces. Updates include: new well, septic tank, furnace, hot water heater, sump pump, and metal roofs on house, garage and barns. Home has been pre-inspected.
Zillow last checked: 8 hours ago
Listing updated: June 05, 2025 at 11:28am
Listed by:
Shannon Gibson Cell:989-763-8350,
RESULTS REALTY 989-400-4443
Bought with:
Shannon Gibson, 6502431332
RESULTS REALTY
Source: NGLRMLS,MLS#: 1931581
Facts & features
Interior
Bedrooms & bathrooms
- Bedrooms: 4
- Bathrooms: 2
- Full bathrooms: 2
- Main level bathrooms: 1
- Main level bedrooms: 1
Primary bedroom
- Level: Main
- Area: 120
- Dimensions: 10 x 12
Bedroom 2
- Level: Upper
- Area: 143
- Dimensions: 11 x 13
Bedroom 3
- Level: Upper
- Area: 88
- Dimensions: 8 x 11
Bedroom 4
- Level: Upper
- Area: 132
- Dimensions: 12 x 11
Primary bathroom
- Features: None
Dining room
- Level: Main
- Area: 156
- Dimensions: 12 x 13
Family room
- Level: Main
- Area: 416
- Dimensions: 13 x 32
Kitchen
- Level: Main
- Area: 195
- Dimensions: 13 x 15
Living room
- Level: Main
- Area: 192
- Dimensions: 16 x 12
Heating
- Forced Air, Propane
Appliances
- Included: Refrigerator, Oven/Range, Washer, Dryer
- Laundry: Main Level
Features
- None
- Flooring: Carpet, Vinyl
- Basement: Full,Michigan Basement
- Has fireplace: Yes
- Fireplace features: Wood Burning
Interior area
- Total structure area: 2,214
- Total interior livable area: 2,214 sqft
- Finished area above ground: 2,214
- Finished area below ground: 0
Property
Parking
- Total spaces: 3
- Parking features: Attached, Concrete
- Attached garage spaces: 3
Accessibility
- Accessibility features: None
Features
- Levels: Two
- Stories: 2
- Patio & porch: Deck, Patio, Porch
- Waterfront features: None
Lot
- Size: 6 Acres
- Features: Level, Metes and Bounds
Details
- Additional structures: Barn(s), Shed(s)
- Parcel number: 07000820002000
- Zoning description: Residential
- Other equipment: Electric Air Filter
Construction
Type & style
- Home type: SingleFamily
- Property subtype: Single Family Residence
Materials
- Frame, Vinyl Siding
- Foundation: Block
- Roof: Metal
Condition
- New construction: No
- Year built: 1910
Utilities & green energy
- Sewer: Private Sewer
- Water: Private
Community & neighborhood
Community
- Community features: None
Location
- Region: Shepherd
- Subdivision: NA
HOA & financial
HOA
- Services included: None
Other
Other facts
- Listing agreement: Exclusive Right Sell
- Price range: $275K - $275K
- Listing terms: Conventional,Cash
- Ownership type: Private Owner
- Road surface type: Asphalt
Price history
| Date | Event | Price |
|---|---|---|
| 6/5/2025 | Sold | $275,000-3.5%$124/sqft |
Source: | ||
| 3/19/2025 | Listed for sale | $285,000$129/sqft |
Source: | ||
| 3/1/2025 | Listing removed | $285,000$129/sqft |
Source: | ||
| 10/15/2024 | Listed for sale | $285,000$129/sqft |
Source: | ||
Public tax history
| Year | Property taxes | Tax assessment |
|---|---|---|
| 2025 | $1,735 +1.7% | $134,300 +23% |
| 2024 | $1,706 +23% | $109,200 +28.6% |
| 2023 | $1,387 | $84,900 +16.5% |
Find assessor info on the county website
Neighborhood: 48883
Nearby schools
GreatSchools rating
- NACarrie Knause Early Childhood Learning CenterGrades: PK-2Distance: 8.3 mi
- 5/10T.S. Nurnberger Middle SchoolGrades: 6-8Distance: 8.6 mi
- 6/10St. Louis High SchoolGrades: 9-12Distance: 8.8 mi
Schools provided by the listing agent
- District: St. Louis Public Schools
Source: NGLRMLS. This data may not be complete. We recommend contacting the local school district to confirm school assignments for this home.
Get pre-qualified for a loan
At Zillow Home Loans, we can pre-qualify you in as little as 5 minutes with no impact to your credit score.An equal housing lender. NMLS #10287.
