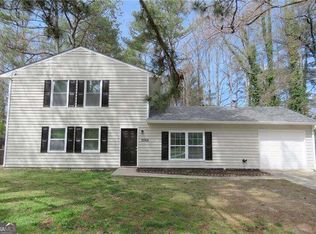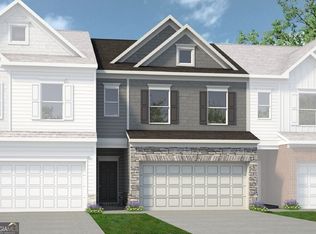Closed
$290,000
2575 Ravencliff Rd, Atlanta, GA 30349
3beds
1,758sqft
Single Family Residence
Built in 1988
0.36 Acres Lot
$289,000 Zestimate®
$165/sqft
$1,942 Estimated rent
Home value
$289,000
$260,000 - $321,000
$1,942/mo
Zestimate® history
Loading...
Owner options
Explore your selling options
What's special
Welcome Home to this charming residence nestled in the heart of College Park. This four-sided brick home offers a blend of comfort, style and convenience. Step inside to discover an open floor plan with laminate flooring throughout the main level. The living room is perfect for entertaining or spending cozy evenings in front of the fireplace. Enjoy your favorite meals in the dining room which seats 6+ and is just off the eat-in kitchen featuring stainless steel appliances, granite countertops, tile floors and plenty of cabinets. Retreat upstairs to the primary suite with walk-in closet and spa bath featuring granite countertops, tile floors and glass shower, ensuring a private space to relax and recharge. Two additional good-sized bedrooms and full bath complete the upstairs. Downstairs off the main level youCOll find the family room with a fireplace and built-in wall unit that comes with a 70 inch flat screen TV, this room would be great as a theater room or an office. The backyard is ideal for outdoor living and entertaining. Enjoy the private flat backyard, perfect for summer barbecues or a quiet morning coffee. The patio area, overlooks the serene surroundings and offers a peaceful escape from the hustle and bustle. All appliances included! Close to shopping, dining and Hartsfield International Airport. Don't miss the opportunity to make this home yours, schedule your home showing today!
Zillow last checked: 8 hours ago
Listing updated: September 13, 2024 at 04:11pm
Listed by:
Rochelle Blackwell 770-355-8139,
Redfin Corporation
Bought with:
Darrell Thomas, 371519
Real Broker LLC
Source: GAMLS,MLS#: 10348526
Facts & features
Interior
Bedrooms & bathrooms
- Bedrooms: 3
- Bathrooms: 3
- Full bathrooms: 2
- 1/2 bathrooms: 1
Kitchen
- Features: Breakfast Area, Pantry
Heating
- Central, Natural Gas
Cooling
- Ceiling Fan(s), Central Air
Appliances
- Included: Dishwasher, Gas Water Heater, Microwave, Refrigerator
- Laundry: In Hall
Features
- Split Bedroom Plan, Tray Ceiling(s), Walk-In Closet(s)
- Flooring: Carpet, Laminate, Tile
- Windows: Double Pane Windows
- Basement: None
- Attic: Pull Down Stairs
- Number of fireplaces: 2
- Fireplace features: Gas Starter
- Common walls with other units/homes: No Common Walls
Interior area
- Total structure area: 1,758
- Total interior livable area: 1,758 sqft
- Finished area above ground: 1,758
- Finished area below ground: 0
Property
Parking
- Total spaces: 4
- Parking features: Garage, Garage Door Opener
- Has garage: Yes
Features
- Levels: Two
- Stories: 2
- Patio & porch: Deck, Patio
- Has view: Yes
- View description: City
- Body of water: None
Lot
- Size: 0.36 Acres
- Features: None
- Residential vegetation: Wooded
Details
- Additional structures: Shed(s)
- Parcel number: 13 015700020630
Construction
Type & style
- Home type: SingleFamily
- Architectural style: Brick 4 Side,Traditional
- Property subtype: Single Family Residence
Materials
- Vinyl Siding
- Foundation: Slab
- Roof: Composition
Condition
- Resale
- New construction: No
- Year built: 1988
Utilities & green energy
- Sewer: Public Sewer
- Water: Public
- Utilities for property: Cable Available, Electricity Available, High Speed Internet, Natural Gas Available, Phone Available, Sewer Available, Water Available
Community & neighborhood
Security
- Security features: Smoke Detector(s)
Community
- Community features: None
Location
- Region: Atlanta
- Subdivision: Hallie Hills
HOA & financial
HOA
- Has HOA: No
- Services included: None
Other
Other facts
- Listing agreement: Exclusive Right To Sell
Price history
| Date | Event | Price |
|---|---|---|
| 9/13/2024 | Sold | $290,000+3.6%$165/sqft |
Source: | ||
| 8/9/2024 | Pending sale | $279,900$159/sqft |
Source: | ||
| 7/31/2024 | Listed for sale | $279,900$159/sqft |
Source: | ||
Public tax history
| Year | Property taxes | Tax assessment |
|---|---|---|
| 2024 | $1,086 +98.6% | $89,480 |
| 2023 | $547 -40.7% | $89,480 +21.6% |
| 2022 | $922 +76.8% | $73,560 +135.5% |
Find assessor info on the county website
Neighborhood: 30349
Nearby schools
GreatSchools rating
- 5/10Nolan Elementary SchoolGrades: PK-5Distance: 0.4 mi
- 5/10Mcnair Middle SchoolGrades: 6-8Distance: 1.9 mi
- 3/10Banneker High SchoolGrades: 9-12Distance: 3 mi
Schools provided by the listing agent
- Elementary: Nolan
- Middle: Mcnair
- High: Banneker
Source: GAMLS. This data may not be complete. We recommend contacting the local school district to confirm school assignments for this home.
Get a cash offer in 3 minutes
Find out how much your home could sell for in as little as 3 minutes with a no-obligation cash offer.
Estimated market value$289,000
Get a cash offer in 3 minutes
Find out how much your home could sell for in as little as 3 minutes with a no-obligation cash offer.
Estimated market value
$289,000

