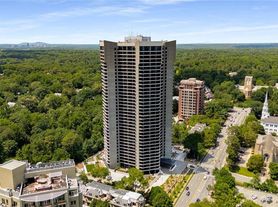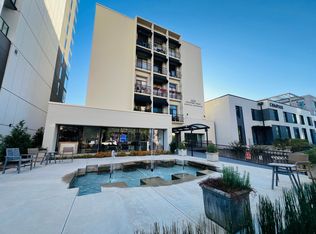Handsome, beautifully renovated home among the trees. Live the perfect lifestyle in Buckhead! In addition to living in this beautifully renovated home, you will have the use of all of Plaza Towers' handsome public areas, a dog park, and a gym. Parking is available. Concierge service ensures attention to you and your guests. Also listed for sale ( FMLS #7632719)
Listings identified with the FMLS IDX logo come from FMLS and are held by brokerage firms other than the owner of this website. The listing brokerage is identified in any listing details. Information is deemed reliable but is not guaranteed. 2026 First Multiple Listing Service, Inc.
Condo for rent
$4,000/mo
2575 Peachtree Rd NE APT 8D, Atlanta, GA 30305
2beds
1,594sqft
Price may not include required fees and charges.
Condo
Available now
Central air
In kitchen laundry
2 Garage spaces parking
Electric, central
What's special
Beautifully renovated home
- 91 days |
- -- |
- -- |
Zillow last checked: 8 hours ago
Listing updated: January 01, 2026 at 06:15am
Travel times
Facts & features
Interior
Bedrooms & bathrooms
- Bedrooms: 2
- Bathrooms: 2
- Full bathrooms: 2
Heating
- Electric, Central
Cooling
- Central Air
Appliances
- Included: Dishwasher, Disposal, Double Oven, Dryer, Microwave, Oven, Refrigerator, Stove, Washer
- Laundry: In Kitchen, In Unit
Features
- Beamed Ceilings, Crown Molding, Double Vanity, View
- Flooring: Carpet, Hardwood
Interior area
- Total interior livable area: 1,594 sqft
Video & virtual tour
Property
Parking
- Total spaces: 2
- Parking features: Assigned, Garage, Covered
- Has garage: Yes
- Details: Contact manager
Features
- Stories: 1
- Exterior features: Contact manager
- Has view: Yes
- View description: City View
Details
- Parcel number: 17010100200362
Construction
Type & style
- Home type: Condo
- Property subtype: Condo
Condition
- Year built: 1969
Community & HOA
Community
- Features: Clubhouse, Fitness Center
HOA
- Amenities included: Fitness Center
Location
- Region: Atlanta
Financial & listing details
- Lease term: 24 Months
Price history
| Date | Event | Price |
|---|---|---|
| 11/7/2025 | Price change | $849,000-4.5%$533/sqft |
Source: | ||
| 10/7/2025 | Listed for rent | $4,000$3/sqft |
Source: FMLS GA #7661950 | ||
| 8/14/2025 | Listed for sale | $889,000-3.9%$558/sqft |
Source: | ||
| 7/5/2025 | Listing removed | $925,000$580/sqft |
Source: | ||
| 4/29/2025 | Price change | $925,000-2.1%$580/sqft |
Source: | ||
Neighborhood: Peachtree Heights East
Nearby schools
GreatSchools rating
- 7/10Garden Hills Elementary SchoolGrades: PK-5Distance: 0.6 mi
- 6/10Sutton Middle SchoolGrades: 6-8Distance: 1.2 mi
- 8/10North Atlanta High SchoolGrades: 9-12Distance: 4.4 mi
There are 3 available units in this apartment building

