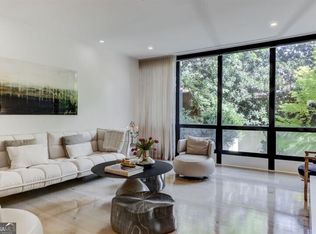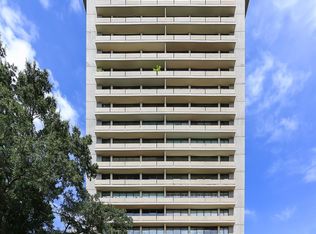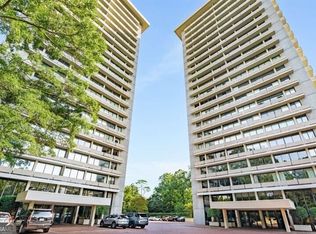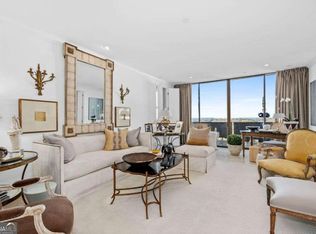Closed
$320,000
2575 Peachtree Rd NE APT 4H, Atlanta, GA 30305
1beds
1,244sqft
Condominium, High Rise
Built in 1969
-- sqft lot
$319,000 Zestimate®
$257/sqft
$2,958 Estimated rent
Home value
$319,000
$287,000 - $354,000
$2,958/mo
Zestimate® history
Loading...
Owner options
Explore your selling options
What's special
Located in sophisticated Plaza Towers, this light filled one bedroom condo is beautifully appointed. The entry has newly installed floor to ceiling built-in bookcases perfect for a library or collector. The east facing living room has floor to ceiling windows looking out to garden courtyard offering a peaceful and private backdrop. The all-white galley kitchen is easy to cook in and opens to the spacious dining room. The bedroom features grass cloth covered walls and a nice size closet. Both bathrooms features the stylish grass cloth wallpaper and marble flooring. Right out the front door is access to the famous Duck Pond in Peachtree Heights, an ideal walking neighborhood. Plaza Towers has recently renovated all public rooms and guest suites making them a lovely place to entertain guests.
Zillow last checked: 8 hours ago
Listing updated: September 20, 2024 at 01:09pm
Listed by:
Tara Byrne 404-642-7914,
Ansley RE | Christie's Int'l RE
Bought with:
Adam Ellis, 279192
Atlanta Fine Homes - Sotheby's Int'l
Source: GAMLS,MLS#: 10279698
Facts & features
Interior
Bedrooms & bathrooms
- Bedrooms: 1
- Bathrooms: 2
- Full bathrooms: 1
- 1/2 bathrooms: 1
- Main level bathrooms: 1
- Main level bedrooms: 1
Dining room
- Features: Separate Room
Heating
- Central
Cooling
- Central Air
Appliances
- Included: Dishwasher, Disposal, Dryer, Microwave, Refrigerator, Washer
- Laundry: Other
Features
- Bookcases, Master On Main Level
- Flooring: Other
- Windows: Window Treatments
- Basement: Concrete,None
- Has fireplace: No
- Common walls with other units/homes: End Unit
Interior area
- Total structure area: 1,244
- Total interior livable area: 1,244 sqft
- Finished area above ground: 1,244
- Finished area below ground: 0
Property
Parking
- Total spaces: 1
- Parking features: Assigned, Garage, Garage Door Opener, Kitchen Level
- Has garage: Yes
Features
- Levels: One
- Stories: 1
- Has view: Yes
- View description: City
- Body of water: None
Lot
- Size: 1,263 sqft
- Features: Corner Lot, Level
Details
- Parcel number: 17 010100200081
- Special conditions: As Is
Construction
Type & style
- Home type: Condo
- Architectural style: Other
- Property subtype: Condominium, High Rise
- Attached to another structure: Yes
Materials
- Other
- Roof: Concrete
Condition
- Resale
- New construction: No
- Year built: 1969
Utilities & green energy
- Sewer: Public Sewer
- Water: Public
- Utilities for property: Cable Available, Electricity Available, High Speed Internet, Phone Available, Sewer Available, Water Available
Community & neighborhood
Security
- Security features: Gated Community
Community
- Community features: Fitness Center, Guest Lodging, Sidewalks, Near Shopping
Location
- Region: Atlanta
- Subdivision: Plaza Towers
HOA & financial
HOA
- Has HOA: Yes
- HOA fee: $1,068 annually
- Services included: Insurance, Maintenance Structure, Maintenance Grounds, Pest Control, Reserve Fund, Security, Sewer, Trash, Water
Other
Other facts
- Listing agreement: Exclusive Right To Sell
Price history
| Date | Event | Price |
|---|---|---|
| 9/20/2024 | Sold | $320,000-8.6%$257/sqft |
Source: | ||
| 9/1/2024 | Pending sale | $350,000$281/sqft |
Source: | ||
| 7/8/2024 | Price change | $350,000-7.9%$281/sqft |
Source: | ||
| 6/1/2024 | Price change | $380,000-4.8%$305/sqft |
Source: | ||
| 4/11/2024 | Listed for sale | $399,000-3.2%$321/sqft |
Source: | ||
Public tax history
| Year | Property taxes | Tax assessment |
|---|---|---|
| 2024 | $6,170 +36% | $150,720 +5.9% |
| 2023 | $4,539 -21.2% | $142,280 |
| 2022 | $5,758 +2.9% | $142,280 +3% |
Find assessor info on the county website
Neighborhood: Peachtree Heights East
Nearby schools
GreatSchools rating
- 7/10Garden Hills Elementary SchoolGrades: PK-5Distance: 0.6 mi
- 6/10Sutton Middle SchoolGrades: 6-8Distance: 1.3 mi
- 8/10North Atlanta High SchoolGrades: 9-12Distance: 4.4 mi
Schools provided by the listing agent
- Elementary: Rivers
- Middle: Sutton
- High: North Atlanta
Source: GAMLS. This data may not be complete. We recommend contacting the local school district to confirm school assignments for this home.
Get a cash offer in 3 minutes
Find out how much your home could sell for in as little as 3 minutes with a no-obligation cash offer.
Estimated market value$319,000
Get a cash offer in 3 minutes
Find out how much your home could sell for in as little as 3 minutes with a no-obligation cash offer.
Estimated market value
$319,000



