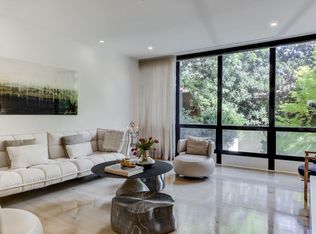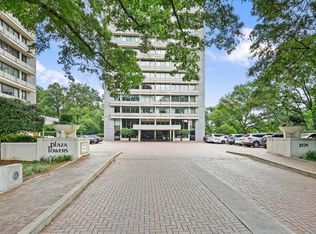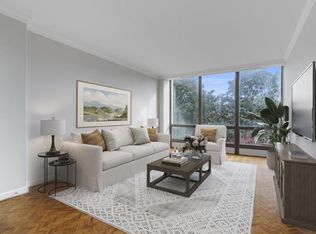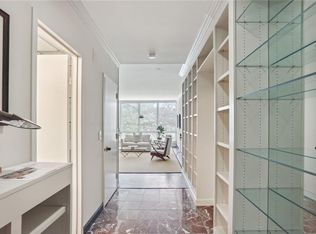Closed
$1,775,000
2575 Peachtree Rd NE APT 20G, Atlanta, GA 30305
2beds
3,188sqft
Condominium, Residential
Built in 1969
-- sqft lot
$1,702,700 Zestimate®
$557/sqft
$6,057 Estimated rent
Home value
$1,702,700
$1.48M - $1.94M
$6,057/mo
Zestimate® history
Loading...
Owner options
Explore your selling options
What's special
Conveniently located in the heart of Buckhead in the iconic Plaza Towers, this spectacular unit is meticulously designed and constructed to the height of sophistication. The living room has been refreshed with an updated neutral color palette and the office has been converted into what can be used as a third bedroom. The unit offers unobstructed views from all four balconies and with finishes second to none, this one of a kind unit makes for ideal high rise living. Absolutely no detail was overlooked in the stunningly chic 2018 renovation. The unit consists of a primary bedroom with two ensuite bathrooms and closets, a guest bedroom with ensuite bathroom and closet, an eat in kitchen, dining room, living room, study, bar, laundry room and office. The entry hallway features floor to ceiling reeded paneled walls with brass rod accents, checkerboard floors, hand painted doors by R.L. Goins and a custom bar which makes for ideal entertaining upon entry. The dining room features mirrored Chippendale-style cabinetry adorned with E.R. Butler & Co. brass hardware and sweeping floor to ceiling views. The Living Room walls are covered in elegant subtle silvery hued tea paper which is illuminated by the western facing light. Another treasure by R.L. Goins is the hand-painted plaster faux fireplace. Off of the Living Room through two cased openings, the high gloss paneling of the Study provides a cozy respite. The Kitchen is complete with two Miele dishwashers, an AGA range with four ovens, 2 hotplates and an induction cooktop. The spacious island and countertops are honed Calacatta Borghini marble. The kitchen cabinets are embellished with brass handles and black crystal knobs. This gorgeous home is a masterpiece and must be seen in person to truly appreciate its magnificence.
Zillow last checked: 8 hours ago
Listing updated: June 05, 2023 at 08:33am
Listing Provided by:
Ginna Dunlap,
Ansley Real Estate | Christie's International Real Estate 404-513-0648,
Tara Byrne,
Ansley Real Estate | Christie's International Real Estate
Bought with:
Janey R Lowe, 141693
Atlanta Fine Homes Sotheby's International
Source: FMLS GA,MLS#: 7199862
Facts & features
Interior
Bedrooms & bathrooms
- Bedrooms: 2
- Bathrooms: 3
- Full bathrooms: 3
- Main level bathrooms: 3
- Main level bedrooms: 2
Primary bedroom
- Features: Master on Main
- Level: Master on Main
Bedroom
- Features: Master on Main
Primary bathroom
- Features: Separate His/Hers
Dining room
- Features: Seats 12+, Separate Dining Room
Kitchen
- Features: Cabinets Other, Eat-in Kitchen, Kitchen Island, Other Surface Counters, Pantry
Heating
- Central, Electric
Cooling
- Central Air
Appliances
- Included: Dishwasher, Disposal, Double Oven, Dryer, Electric Range, Refrigerator, Washer
- Laundry: Laundry Room, Main Level
Features
- Bookcases, Double Vanity, Entrance Foyer, High Ceilings 9 ft Main, High Speed Internet, His and Hers Closets, Walk-In Closet(s), Wet Bar
- Flooring: Hardwood, Stone
- Windows: Insulated Windows
- Basement: None
- Number of fireplaces: 3
- Fireplace features: Decorative, Family Room, Living Room, Master Bedroom
- Common walls with other units/homes: End Unit
Interior area
- Total structure area: 3,188
- Total interior livable area: 3,188 sqft
- Finished area above ground: 3,188
- Finished area below ground: 0
Property
Parking
- Total spaces: 2
- Parking features: Assigned, Attached, Covered, Garage, Garage Door Opener, Garage Faces Side
- Attached garage spaces: 2
Accessibility
- Accessibility features: None
Features
- Levels: One
- Stories: 1
- Patio & porch: Covered, Deck, Patio
- Exterior features: Balcony, Courtyard, Storage
- Pool features: None
- Spa features: None
- Fencing: None
- Has view: Yes
- View description: City, Other
- Waterfront features: None
- Body of water: None
Lot
- Features: Level
Details
- Additional structures: None
- Parcel number: 17 010100202137
- Other equipment: None
- Horse amenities: None
Construction
Type & style
- Home type: Condo
- Property subtype: Condominium, Residential
- Attached to another structure: Yes
Materials
- Concrete, Other
- Foundation: None
- Roof: Shingle
Condition
- Resale
- New construction: No
- Year built: 1969
Utilities & green energy
- Electric: None
- Sewer: Public Sewer
- Water: Public
- Utilities for property: Cable Available, Electricity Available, Phone Available, Sewer Available
Green energy
- Energy efficient items: None
- Energy generation: None
Community & neighborhood
Security
- Security features: Fire Alarm, Security Gate, Security Guard, Smoke Detector(s)
Community
- Community features: Concierge, Dog Park, Fitness Center, Gated, Guest Suite, Homeowners Assoc, Meeting Room, Near Schools, Near Shopping, Sauna, Sidewalks
Location
- Region: Atlanta
- Subdivision: Plaza Towers
HOA & financial
HOA
- Has HOA: Yes
- HOA fee: $2,530 monthly
- Services included: Door Person, Electricity, Maintenance Structure, Maintenance Grounds, Reserve Fund, Security, Sewer, Termite, Trash, Water
Other
Other facts
- Ownership: Condominium
- Road surface type: Asphalt
Price history
| Date | Event | Price |
|---|---|---|
| 5/31/2023 | Sold | $1,775,000-4.1%$557/sqft |
Source: | ||
| 5/11/2023 | Pending sale | $1,850,000$580/sqft |
Source: | ||
| 4/28/2023 | Contingent | $1,850,000$580/sqft |
Source: | ||
| 4/7/2023 | Listed for sale | $1,850,000-7.5%$580/sqft |
Source: | ||
| 1/3/2023 | Listing removed | $1,999,000$627/sqft |
Source: | ||
Public tax history
| Year | Property taxes | Tax assessment |
|---|---|---|
| 2024 | $15,633 +105.5% | $381,840 +6.1% |
| 2023 | $7,607 -25.1% | $360,000 +12.1% |
| 2022 | $10,155 +3% | $321,160 +3% |
Find assessor info on the county website
Neighborhood: Peachtree Heights East
Nearby schools
GreatSchools rating
- 7/10Garden Hills Elementary SchoolGrades: PK-5Distance: 0.6 mi
- 6/10Sutton Middle SchoolGrades: 6-8Distance: 1.2 mi
- 8/10North Atlanta High SchoolGrades: 9-12Distance: 4.4 mi
Schools provided by the listing agent
- Elementary: E. Rivers
- Middle: Willis A. Sutton
- High: North Atlanta
Source: FMLS GA. This data may not be complete. We recommend contacting the local school district to confirm school assignments for this home.
Get a cash offer in 3 minutes
Find out how much your home could sell for in as little as 3 minutes with a no-obligation cash offer.
Estimated market value
$1,702,700
Get a cash offer in 3 minutes
Find out how much your home could sell for in as little as 3 minutes with a no-obligation cash offer.
Estimated market value
$1,702,700



