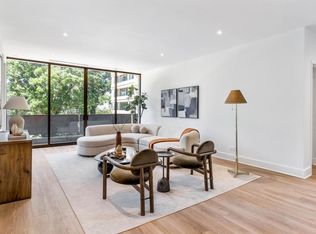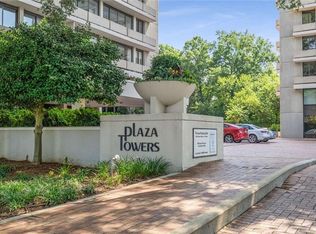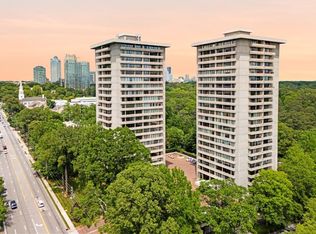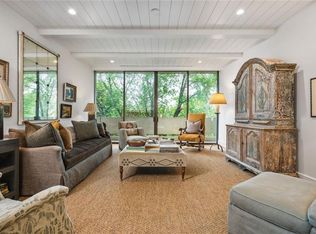Closed
$565,000
2575 Peachtree Rd NE APT 15F, Atlanta, GA 30305
2beds
1,594sqft
Condominium, Residential
Built in 1969
-- sqft lot
$564,100 Zestimate®
$354/sqft
$3,808 Estimated rent
Home value
$564,100
$519,000 - $615,000
$3,808/mo
Zestimate® history
Loading...
Owner options
Explore your selling options
What's special
Price Improvement! Plaza Towers is an ICON celebrated for its mid-century modern architecture and unbeatable location in the heart of Buckhead. 15F is a fresh, move-in ready 2-bedroom 2-bath unit that enjoys saturated sunset views over the treetops to the west and cityscape views to the south. Recent updates include beautiful quartz countertops, cabinetry and hardware, stainless steel appliances, new floors and carpets, solar shades, and new paint throughout. This unit is ready for you: as is or, at this great price, it’s a blank canvas for you to take the time to design your dream space in this storied community. 15F is not to be missed! Plaza Towers amenities include 24-hour concierge, well equipped gym, dog parks, meeting spaces and completely updated public spaces highlighting its mid-century aesthetic. Photos have been virtually staged for your inspiration. Assigned Parking Spaces are available for residents for an additional monthly fee, not included in Purchase Price. Monthly HOA fee covers all utilities, except internet; trash, recycling, pest control, and is based on square footage. Initiation fee for HOA is ½ of 1% of Purchase Price.
Zillow last checked: 8 hours ago
Listing updated: August 20, 2025 at 10:53pm
Listing Provided by:
Elizabeth Thornton,
Beacham and Company
Bought with:
Mitra Jerald, 405005
Keller Williams Realty Intown ATL
Source: FMLS GA,MLS#: 7595571
Facts & features
Interior
Bedrooms & bathrooms
- Bedrooms: 2
- Bathrooms: 2
- Full bathrooms: 2
- Main level bathrooms: 2
- Main level bedrooms: 2
Primary bedroom
- Features: Roommate Floor Plan
- Level: Roommate Floor Plan
Bedroom
- Features: Roommate Floor Plan
Primary bathroom
- Features: Double Vanity, Tub/Shower Combo
Dining room
- Features: Separate Dining Room
Kitchen
- Features: Cabinets White, Solid Surface Counters
Heating
- Central
Cooling
- Central Air
Appliances
- Included: Dishwasher, Disposal, Dryer, Electric Range, Microwave, Refrigerator, Washer
- Laundry: In Kitchen
Features
- High Ceilings 9 ft Main
- Flooring: Carpet, Ceramic Tile, Vinyl
- Windows: Double Pane Windows, Window Treatments
- Basement: None
- Has fireplace: No
- Fireplace features: None
- Common walls with other units/homes: 2+ Common Walls
Interior area
- Total structure area: 1,594
- Total interior livable area: 1,594 sqft
Property
Parking
- Total spaces: 1
- Parking features: Assigned, Garage, Garage Door Opener
- Garage spaces: 1
Accessibility
- Accessibility features: None
Features
- Levels: One
- Stories: 1
- Patio & porch: Covered, Side Porch
- Exterior features: Balcony, No Dock
- Pool features: None
- Spa features: None
- Fencing: None
- Has view: Yes
- View description: City, Trees/Woods
- Waterfront features: None
- Body of water: None
Lot
- Size: 1,594 sqft
- Features: Landscaped, Level
Details
- Additional structures: None
- Parcel number: 17 010100200867
- Other equipment: None
- Horse amenities: None
Construction
Type & style
- Home type: Condo
- Architectural style: Contemporary
- Property subtype: Condominium, Residential
- Attached to another structure: Yes
Materials
- Concrete
- Foundation: Concrete Perimeter
- Roof: Concrete
Condition
- Updated/Remodeled
- New construction: No
- Year built: 1969
Utilities & green energy
- Electric: Other
- Sewer: Public Sewer
- Water: Public
- Utilities for property: Cable Available, Electricity Available, Phone Available, Sewer Available, Water Available
Green energy
- Energy efficient items: None
- Energy generation: None
Community & neighborhood
Security
- Security features: None
Community
- Community features: Concierge, Dog Park, Fitness Center, Gated, Guest Suite, Homeowners Assoc, Meeting Room, Near Beltline, Near Public Transport, Near Schools, Near Shopping, Near Trails/Greenway
Location
- Region: Atlanta
- Subdivision: Plaza Towers
HOA & financial
HOA
- Has HOA: Yes
- HOA fee: $1,592 monthly
- Services included: Door Person, Electricity, Maintenance Grounds, Maintenance Structure, Pest Control, Receptionist, Reserve Fund, Security, Sewer, Termite, Trash, Water
- Association phone: 404-261-5545
Other
Other facts
- Listing terms: Cash,Conventional
- Ownership: Condominium
- Road surface type: Paved
Price history
| Date | Event | Price |
|---|---|---|
| 8/20/2025 | Sold | $565,000-12.9%$354/sqft |
Source: | ||
| 8/11/2025 | Pending sale | $649,000$407/sqft |
Source: | ||
| 7/8/2025 | Price change | $649,000-7.2%$407/sqft |
Source: | ||
| 6/13/2025 | Listed for sale | $699,000+38733.3%$439/sqft |
Source: | ||
| 10/19/2009 | Listing removed | $1,800$1/sqft |
Source: Shaun Rawls #3952981 Report a problem | ||
Public tax history
| Year | Property taxes | Tax assessment |
|---|---|---|
| 2024 | $7,615 +19.2% | $218,840 +9.3% |
| 2023 | $6,389 -21.2% | $200,280 |
| 2022 | $8,105 -0.1% | $200,280 |
Find assessor info on the county website
Neighborhood: Peachtree Heights East
Nearby schools
GreatSchools rating
- 7/10Garden Hills Elementary SchoolGrades: PK-5Distance: 0.6 mi
- 6/10Sutton Middle SchoolGrades: 6-8Distance: 1.2 mi
- 8/10North Atlanta High SchoolGrades: 9-12Distance: 4.4 mi
Schools provided by the listing agent
- Elementary: E. Rivers
- Middle: Willis A. Sutton
- High: North Atlanta
Source: FMLS GA. This data may not be complete. We recommend contacting the local school district to confirm school assignments for this home.
Get a cash offer in 3 minutes
Find out how much your home could sell for in as little as 3 minutes with a no-obligation cash offer.
Estimated market value
$564,100
Get a cash offer in 3 minutes
Find out how much your home could sell for in as little as 3 minutes with a no-obligation cash offer.
Estimated market value
$564,100



