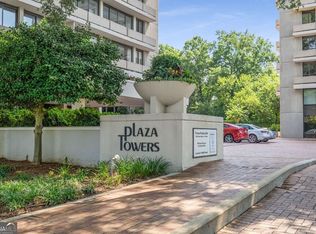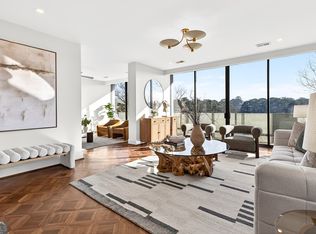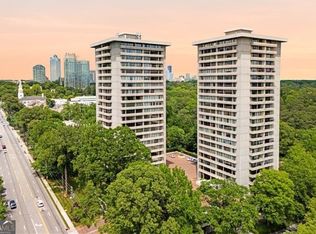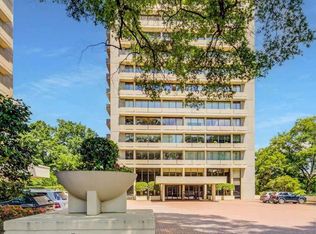Closed
$442,000
2575 Peachtree Rd NE APT 11-D, Atlanta, GA 30305
1beds
--sqft
Condominium, High Rise
Built in 1969
-- sqft lot
$433,500 Zestimate®
$--/sqft
$2,735 Estimated rent
Home value
$433,500
$399,000 - $473,000
$2,735/mo
Zestimate® history
Loading...
Owner options
Explore your selling options
What's special
Rare one-bedroom residence located in Buckhead's coveted Plaza Towers. This corner unit is situated to offer the upmost privacy and natural lighting throughout. Freshly painted, marble countertops in kitchen and baths, motorized shades on all windows. Spacious layout, high-end finishes, double balconies and floor to ceiling windows with expansive views of the Buckhead skyline and the western horizon. Three separate closets provide ample storage space. The bedroom and entry closet have been outfitted with custom closet systems. Plaza Towers offers 24 hour concierge services, fitness center, dog park, and a central location with walkability to the best shops and restaurants of Buckhead. Recently renovated guest suites are available on a per night rental rate. Utilities are included in the HOA dues. This is an incredible value for Plaza Towers.
Zillow last checked: 8 hours ago
Listing updated: August 04, 2025 at 08:17am
Listed by:
Tara Byrne 404-642-7914,
Ansley RE | Christie's Int'l RE
Bought with:
Robert O Taylor, 350329
NorthGroup Real Estate Inc
Source: GAMLS,MLS#: 10570428
Facts & features
Interior
Bedrooms & bathrooms
- Bedrooms: 1
- Bathrooms: 2
- Full bathrooms: 1
- 1/2 bathrooms: 1
- Main level bathrooms: 1
- Main level bedrooms: 1
Kitchen
- Features: Solid Surface Counters
Heating
- Central, Forced Air
Cooling
- Central Air
Appliances
- Included: Dishwasher, Disposal, Dryer, Washer
- Laundry: Other
Features
- Master On Main Level
- Flooring: Hardwood
- Basement: None
- Has fireplace: No
- Common walls with other units/homes: 2+ Common Walls,End Unit
Interior area
- Total structure area: 0
- Finished area above ground: 0
- Finished area below ground: 0
Property
Parking
- Total spaces: 1
- Parking features: Assigned, Attached, Garage, Side/Rear Entrance
- Has attached garage: Yes
Features
- Levels: One
- Stories: 1
- Exterior features: Balcony
- Has view: Yes
- View description: City
- Body of water: None
Lot
- Size: 1,263 sqft
- Features: Corner Lot, Level
Details
- Parcel number: 17 010100200602
- Special conditions: Agent Owned
Construction
Type & style
- Home type: Condo
- Architectural style: Other
- Property subtype: Condominium, High Rise
- Attached to another structure: Yes
Materials
- Other
- Roof: Other
Condition
- Resale
- New construction: No
- Year built: 1969
Utilities & green energy
- Sewer: Public Sewer
- Water: Public
- Utilities for property: Cable Available, Electricity Available, Phone Available, Sewer Available, Water Available
Community & neighborhood
Security
- Security features: Smoke Detector(s)
Community
- Community features: Fitness Center, Guest Lodging, Sidewalks, Near Shopping
Location
- Region: Atlanta
- Subdivision: Plaza Towers
HOA & financial
HOA
- Has HOA: Yes
- HOA fee: $14,556 annually
- Services included: Insurance, Maintenance Structure, Maintenance Grounds, Pest Control, Reserve Fund, Security, Sewer, Trash, Water
Other
Other facts
- Listing agreement: Exclusive Right To Sell
Price history
| Date | Event | Price |
|---|---|---|
| 8/4/2025 | Sold | $442,000-1.8% |
Source: | ||
| 7/27/2025 | Pending sale | $449,900 |
Source: | ||
| 4/30/2025 | Price change | $449,900-5.3% |
Source: | ||
| 2/18/2025 | Price change | $475,000-5% |
Source: | ||
| 1/24/2025 | Listed for sale | $500,000+14.5% |
Source: | ||
Public tax history
| Year | Property taxes | Tax assessment |
|---|---|---|
| 2024 | -- | $180,240 +6.1% |
| 2023 | $3,149 -29.6% | $169,840 |
| 2022 | $4,473 +3.7% | $169,840 +3% |
Find assessor info on the county website
Neighborhood: Peachtree Heights East
Nearby schools
GreatSchools rating
- 7/10Garden Hills Elementary SchoolGrades: PK-5Distance: 0.6 mi
- 6/10Sutton Middle SchoolGrades: 6-8Distance: 1.2 mi
- 8/10North Atlanta High SchoolGrades: 9-12Distance: 4.4 mi
Schools provided by the listing agent
- Elementary: Rivers
- Middle: Sutton
- High: North Atlanta
Source: GAMLS. This data may not be complete. We recommend contacting the local school district to confirm school assignments for this home.
Get a cash offer in 3 minutes
Find out how much your home could sell for in as little as 3 minutes with a no-obligation cash offer.
Estimated market value$433,500
Get a cash offer in 3 minutes
Find out how much your home could sell for in as little as 3 minutes with a no-obligation cash offer.
Estimated market value
$433,500



