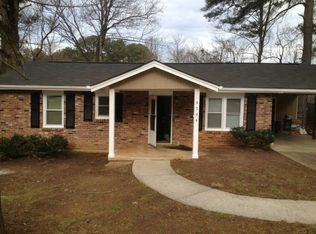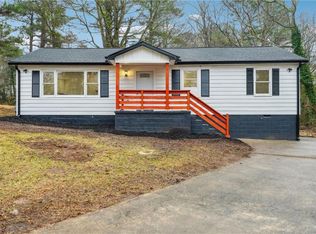Look no further!! A beautiful home full of Character accompanied with granite counter tops, stainless steel appliances, open kitchen, two living room areas, nice size back yard for Entertaining, screened porch and also second entrance is wheelchair accessible!! A must see!! ..Seller Is Motivated "sold as is" !!
This property is off market, which means it's not currently listed for sale or rent on Zillow. This may be different from what's available on other websites or public sources.

