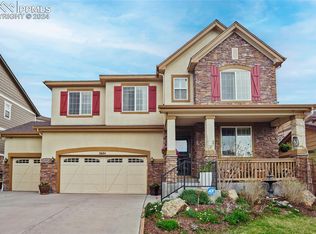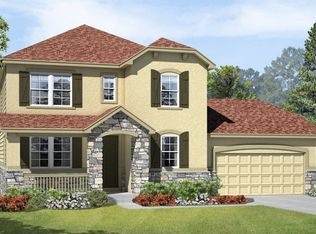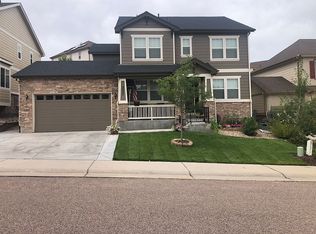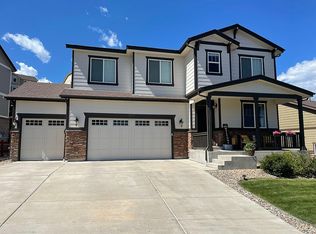Sold for $695,000 on 09/16/25
$695,000
2575 Mccracken Lane, Castle Rock, CO 80104
6beds
4,007sqft
Single Family Residence
Built in 2014
7,841 Square Feet Lot
$689,200 Zestimate®
$173/sqft
$3,848 Estimated rent
Home value
$689,200
$655,000 - $724,000
$3,848/mo
Zestimate® history
Loading...
Owner options
Explore your selling options
What's special
One of the best values in Castle Rock’s sought-after Plum Creek neighborhood, this spacious and beautifully updated 6-bedroom, 4-bathroom home delivers nearly 4,000 square feet of versatile living space, a prime location, and thoughtful upgrades throughout.
Set on a fully landscaped lot, this two-story Richmond American home was designed for comfort, flexibility, and entertaining. The main level welcomes you with an open, flowing floorplan that includes a formal dining room, a cozy living room with a fireplace, and a gourmet kitchen featuring granite countertops, a large island, pantry, gas range, and double ovens. French doors lead to a main-floor den—perfect for a home office or quiet retreat.
Upstairs, the expansive primary suite offers a five-piece bath, walk-in closet, and serene mountain and city views from the upper-level windows. Three additional bedrooms, two full bathrooms, and an oversized laundry room complete the upper level.
The fully finished basement is ideal for multigenerational living or hosting guests, with two additional bedrooms, a full bathroom, and a large flex space perfect for a family room, gym, or game area. Updated basement flooring and recessed lighting add a modern touch. A three-car tandem garage provides plenty of storage and parking.
Outside, enjoy a private backyard or stroll to Emerald Park, Castle Rock’s newest city park, featuring pickleball courts, a playground, bocce ball, and more. Plum Creek Golf Club is also nearby for a scenic round or a casual meal at the clubhouse.
With easy access to I-25, downtown Castle Rock’s dining and shopping, low HOA dues, and a location in one of the area’s most beloved neighborhoods, this home blends space, style, and value—a rare find in today’s market.
Zillow last checked: 8 hours ago
Listing updated: September 16, 2025 at 12:02pm
Listed by:
Brian Cowdrey 720-734-6688 brian@briancowdrey.com,
Keller Williams Integrity Real Estate LLC
Bought with:
Nadine Kirk, 001183415
RE/MAX Alliance
Source: REcolorado,MLS#: 9161886
Facts & features
Interior
Bedrooms & bathrooms
- Bedrooms: 6
- Bathrooms: 4
- Full bathrooms: 2
- 3/4 bathrooms: 1
- 1/2 bathrooms: 1
- Main level bathrooms: 1
Primary bedroom
- Description: Large Primary With Oversized Walk-In Closet And Ensuite
- Level: Upper
- Area: 270 Square Feet
- Dimensions: 18 x 15
Bedroom
- Description: Currently Used As An Office
- Level: Upper
- Area: 144 Square Feet
- Dimensions: 12 x 12
Bedroom
- Description: Guest Bedroom
- Level: Upper
- Area: 180 Square Feet
- Dimensions: 12 x 15
Bedroom
- Description: Guest Bedroom
- Level: Upper
- Area: 154 Square Feet
- Dimensions: 11 x 14
Bedroom
- Description: Carpeted
- Level: Basement
Bedroom
- Description: Updated Flooring And Recessed Lighting
- Level: Basement
Primary bathroom
- Description: 5-Piece With Large Soaking Tub, Water Closet, And Double Vanity
- Level: Upper
Bathroom
- Description: Powder Room
- Level: Main
Bathroom
- Description: Double Vanity With Tub/Shower Combo
- Level: Upper
Bathroom
- Description: Walk-In Shower
- Level: Basement
Den
- Description: French Doors And Modern Lighting
- Level: Main
- Area: 154 Square Feet
- Dimensions: 14 x 11
Dining room
- Description: Formal Dining With Luxury Laminate Flooring
- Level: Main
Family room
- Description: Large Basement Flex Space Great For Multigenerational Living With Updated Flooring
- Level: Basement
Kitchen
- Description: Marble Counters, Island, Pantry, Double Oven And Gas Range
- Level: Main
- Area: 255 Square Feet
- Dimensions: 15 x 17
Laundry
- Description: Oversized, 2nd Floor Laundry With Room For Storage
- Level: Upper
Living room
- Description: Fireplace, Modern Lighting And Large Windows
- Level: Main
- Area: 288 Square Feet
- Dimensions: 18 x 16
Heating
- Forced Air, Natural Gas
Cooling
- Central Air
Appliances
- Included: Dishwasher, Disposal, Double Oven, Dryer, Gas Water Heater, Microwave, Oven, Range Hood, Refrigerator, Washer
Features
- Eat-in Kitchen, Five Piece Bath, Kitchen Island, Marble Counters, Open Floorplan, Pantry, Primary Suite, Walk-In Closet(s)
- Flooring: Carpet, Laminate, Tile, Wood
- Windows: Double Pane Windows
- Basement: Full,Interior Entry,Sump Pump
- Number of fireplaces: 1
- Fireplace features: Electric, Living Room
Interior area
- Total structure area: 4,007
- Total interior livable area: 4,007 sqft
- Finished area above ground: 2,675
- Finished area below ground: 1,268
Property
Parking
- Total spaces: 3
- Parking features: Garage - Attached
- Attached garage spaces: 3
Features
- Levels: Two
- Stories: 2
- Patio & porch: Covered, Front Porch, Patio
- Exterior features: Garden, Private Yard, Rain Gutters
- Fencing: Full
- Has view: Yes
- View description: City, Mountain(s)
Lot
- Size: 7,841 sqft
- Features: Landscaped, Open Space, Sloped, Sprinklers In Front, Sprinklers In Rear
Details
- Parcel number: R0464033
- Zoning: RES
- Special conditions: Standard
Construction
Type & style
- Home type: SingleFamily
- Property subtype: Single Family Residence
Materials
- Frame, Wood Siding
- Foundation: Slab
Condition
- Year built: 2014
Details
- Builder name: Richmond American Homes
- Warranty included: Yes
Utilities & green energy
- Sewer: Public Sewer
- Water: Public
- Utilities for property: Cable Available, Electricity Connected, Natural Gas Available, Natural Gas Connected
Community & neighborhood
Security
- Security features: Smoke Detector(s), Video Doorbell
Location
- Region: Castle Rock
- Subdivision: Plum Creek
HOA & financial
HOA
- Has HOA: Yes
- HOA fee: $45 monthly
- Amenities included: Clubhouse, Golf Course, Park, Playground
- Services included: Maintenance Grounds, Trash
- Association name: Highlands at Plum Creek
- Association phone: 855-289-6007
Other
Other facts
- Listing terms: Cash,Conventional,FHA,VA Loan
- Ownership: Individual
- Road surface type: Paved
Price history
| Date | Event | Price |
|---|---|---|
| 9/16/2025 | Sold | $695,000-0.7%$173/sqft |
Source: | ||
| 8/21/2025 | Pending sale | $700,000$175/sqft |
Source: | ||
| 8/13/2025 | Price change | $700,000+0.7%$175/sqft |
Source: | ||
| 7/29/2025 | Price change | $694,900-0.6%$173/sqft |
Source: | ||
| 7/10/2025 | Price change | $699,000-1.5%$174/sqft |
Source: | ||
Public tax history
| Year | Property taxes | Tax assessment |
|---|---|---|
| 2024 | $3,380 +35.5% | $51,800 -1% |
| 2023 | $2,494 -4.2% | $52,300 +39.7% |
| 2022 | $2,603 | $37,430 -2.8% |
Find assessor info on the county website
Neighborhood: 80104
Nearby schools
GreatSchools rating
- 6/10South Ridge Elementary An Ib World SchoolGrades: K-5Distance: 1.6 mi
- 5/10Mesa Middle SchoolGrades: 6-8Distance: 3.6 mi
- 7/10Douglas County High SchoolGrades: 9-12Distance: 2.9 mi
Schools provided by the listing agent
- Elementary: South Ridge
- Middle: Mesa
- High: Douglas County
- District: Douglas RE-1
Source: REcolorado. This data may not be complete. We recommend contacting the local school district to confirm school assignments for this home.
Get a cash offer in 3 minutes
Find out how much your home could sell for in as little as 3 minutes with a no-obligation cash offer.
Estimated market value
$689,200
Get a cash offer in 3 minutes
Find out how much your home could sell for in as little as 3 minutes with a no-obligation cash offer.
Estimated market value
$689,200



