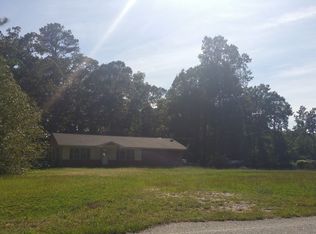CUSTOM BOB ADAMS HOME ON THREE GORGEOUS ACRES! This property and the beautiful views surrounding it create a perfect place to call home! Custom designed, the foyer opens up to a warm and inviting open living area. A chef's kitchen is complete w/gorgeous cabinetry & granite, an island, & stainless steel appliances, including a warming drawer & Jennair Stove. An inviting 870 SF screened porch looks out over a stunning view and leads to a 1700 SF garage with electricity, water, loft, and 2 garage doors. Fully ADA compliant, this home offers open spaces, zero thresholds & large doorways, as well as two automatic doors, and two master suites with access to handicap bath, complete with ceiling lift. The second master also has access to its own bath, with a walk in tub, separate shower, and huge closet! Vaulted and 10 foot ceilings extend from the house into the garage to allow for van door operation. Every detail has been considered for any potential buyer. Don't miss this amazing, one-of-a-kind home!
This property is off market, which means it's not currently listed for sale or rent on Zillow. This may be different from what's available on other websites or public sources.
