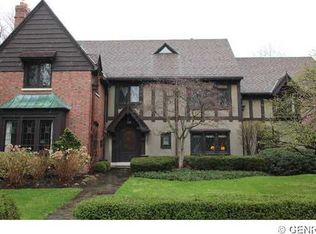Fabulous Don Hershey design pedigree, this sprawling and stylish Brighton home is completely updated and in the unbeatable Houston Barnard neighborhood! Impressive floor plan with large rooms and walls of windows this home exudes subtle elegance running in concert with sleek and modern touches! Genteel radius staircase welcomes all who enter while the comfortable atmosphere invites you to stay. Important recent upgrades include: Kitchen: Cabinetry, quartz counters, island, new flooring, new lighting, SS appliances. Expanded mudroom w/laundry & storage. All three full bathrooms remodeled w/new tile, vanities, showers/tub! New hardwood floors in Den, DR, LR. All new carpeting in Family room and most of upstairs. Stunning office redesign w/American Cherry built-ins, paneling, coffered ceilings, Brazilian cherry flooring & custom blinds--WOW! Master suite has Oak hardwoods, loads of storage and beautiful bathroom with elegant tile and custom vanity! Situated on a lush half-acre w/ sizable bluestone slate patio and hot tub. Park-like, picturesque neighborhood. This is the total package--come see it for today! Delayed Showings Friday 9/23/22. Offers due Friday 9/30/22 @ 11 a.m.
This property is off market, which means it's not currently listed for sale or rent on Zillow. This may be different from what's available on other websites or public sources.
