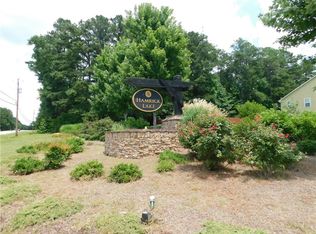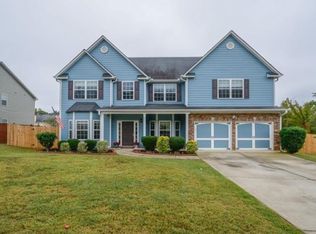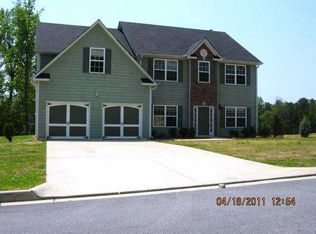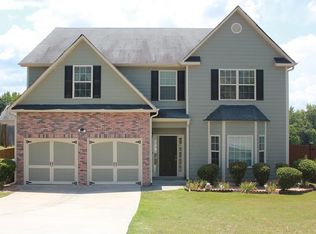Welcome to your dream home! In the sought after Hamrick Lake subdivision, this beautiful brand new craftsman home has 3 fireplaces and a fully finished basement with a theatre room, entertainment area, and storage room, not to mention an added 3rd floor. WOW! This masterfully designed open floor plan features an expansive eat in chef's kitchen with a large island, modern shaker cabinets and granite countertops overlooking the large light filled family room. Enjoy entertaining family in the spacious dining room and sipping tea in the separate living room adorned with beautiful site finished and easy to clean hardwood flooring throughout the main areas. The owner's suite with a sitting room features a tastefully designed master bathroom with dual vanities, a soaking tub, tiled walk-in shower, and nicely sized walk in closet. This home has a bathroom for everyone with a rare total of 6 full bathrooms each with gorgeously tiled flooring and tile shower surround. You'll surely be impressed with the generously sized secondary bedrooms with plenty of space for a growing family. Hosts your friends on the covered front porch and game day deck perfect for Saturday nights and Sunday afternoons. Spend movie nights with guests in the media room upstairs and go fishing in the neighborhood private lake. So look no further. Make this beautiful Douglasville gem your new home today. Estimated completion date is June 2021.
This property is off market, which means it's not currently listed for sale or rent on Zillow. This may be different from what's available on other websites or public sources.



