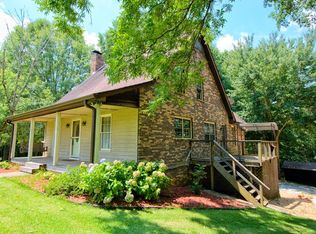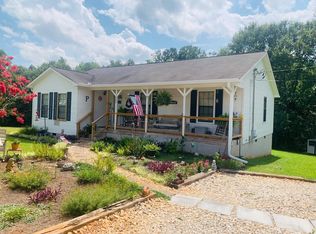Closed
$925,000
2575 Glenloch Rd, Franklin, GA 30217
5beds
5,194sqft
Single Family Residence
Built in 2006
13 Acres Lot
$917,800 Zestimate®
$178/sqft
$4,042 Estimated rent
Home value
$917,800
Estimated sales range
Not available
$4,042/mo
Zestimate® history
Loading...
Owner options
Explore your selling options
What's special
They just don't build them like this anymore! This stunning custom-made brick home, built by the reputable Frank McMonigle, is an impressive 5,194 square feet and located right in the heart of Glenloch, North Heard County! This beauty offers 5 bedrooms, 3.5 bathrooms, and TWO full-sized kitchens, making it ideal for multi-generational living! The master bedroom even features a sizable handicap accessible ensuite! Designed with quality in mind, the home features double insulation, beautiful real wood floors upstairs, 2 fireplaces, custom blinds on all windows, and elegant crown molding throughout. For all you storage lovers, this house boasts all the storage you could possibly wish for including easy access, permanent stairs leading up to the expansive attic, spacious closets in each of the 5 bedrooms, and a huge walk in pantry! This beautiful home even has a screened in porch + deck combo overlooking the 13 acres of wide open, private field, has 2 outbuildings. You really must see it to understand what all it has to offer!
Zillow last checked: 8 hours ago
Listing updated: October 09, 2025 at 09:22am
Listed by:
Nichol Langley 770-301-5442,
Harper Realty
Bought with:
Kelly Berry, 181697
Keller Williams Realty Atl. Partners
Source: GAMLS,MLS#: 10476816
Facts & features
Interior
Bedrooms & bathrooms
- Bedrooms: 5
- Bathrooms: 4
- Full bathrooms: 3
- 1/2 bathrooms: 1
- Main level bathrooms: 2
- Main level bedrooms: 3
Dining room
- Features: Separate Room
Kitchen
- Features: Breakfast Area, Breakfast Bar, Kitchen Island, Second Kitchen, Walk-in Pantry
Heating
- Central
Cooling
- Central Air
Appliances
- Included: Cooktop, Dishwasher, Disposal, Double Oven, Refrigerator, Tankless Water Heater, Trash Compactor
- Laundry: Laundry Closet
Features
- Bookcases, Double Vanity, In-Law Floorplan, Master On Main Level
- Flooring: Carpet, Hardwood
- Windows: Window Treatments
- Basement: Bath Finished,Daylight,Exterior Entry,Finished,Full,Interior Entry
- Attic: Expandable
- Has fireplace: Yes
- Fireplace features: Basement, Living Room
Interior area
- Total structure area: 5,194
- Total interior livable area: 5,194 sqft
- Finished area above ground: 2,597
- Finished area below ground: 2,597
Property
Parking
- Parking features: Attached
- Has attached garage: Yes
Features
- Levels: Two
- Stories: 2
- Patio & porch: Deck, Patio, Porch, Screened
Lot
- Size: 13 Acres
- Features: Level
Details
- Additional structures: Barn(s), Outbuilding
- Parcel number: 0035 0040
- Special conditions: Estate Owned
Construction
Type & style
- Home type: SingleFamily
- Architectural style: Brick 4 Side
- Property subtype: Single Family Residence
Materials
- Brick
- Roof: Composition
Condition
- Resale
- New construction: No
- Year built: 2006
Utilities & green energy
- Sewer: Septic Tank
- Water: Public, Private
- Utilities for property: Electricity Available, High Speed Internet, Phone Available, Water Available
Community & neighborhood
Community
- Community features: None
Location
- Region: Franklin
- Subdivision: none
Other
Other facts
- Listing agreement: Exclusive Right To Sell
- Listing terms: Cash,Conventional,FHA,USDA Loan,VA Loan
Price history
| Date | Event | Price |
|---|---|---|
| 6/16/2025 | Sold | $925,000+5.2%$178/sqft |
Source: | ||
| 4/26/2025 | Pending sale | $879,000$169/sqft |
Source: | ||
| 3/12/2025 | Listed for sale | $879,000$169/sqft |
Source: | ||
Public tax history
| Year | Property taxes | Tax assessment |
|---|---|---|
| 2024 | $3,646 +10.6% | $201,235 +11.5% |
| 2023 | $3,298 +19.7% | $180,502 +12.6% |
| 2022 | $2,755 +23.6% | $160,358 +23.4% |
Find assessor info on the county website
Neighborhood: 30217
Nearby schools
GreatSchools rating
- 8/10Centralhatchee Elementary SchoolGrades: PK-5Distance: 3.8 mi
- 6/10Heard County Middle SchoolGrades: 6-8Distance: 8.2 mi
- 8/10New Heard County High SchoolGrades: 9-12Distance: 9.7 mi
Schools provided by the listing agent
- Elementary: Centralhatchee
- Middle: Heard County
- High: Heard County
Source: GAMLS. This data may not be complete. We recommend contacting the local school district to confirm school assignments for this home.

Get pre-qualified for a loan
At Zillow Home Loans, we can pre-qualify you in as little as 5 minutes with no impact to your credit score.An equal housing lender. NMLS #10287.
Sell for more on Zillow
Get a free Zillow Showcase℠ listing and you could sell for .
$917,800
2% more+ $18,356
With Zillow Showcase(estimated)
$936,156
