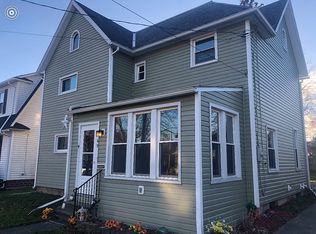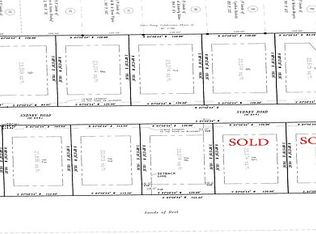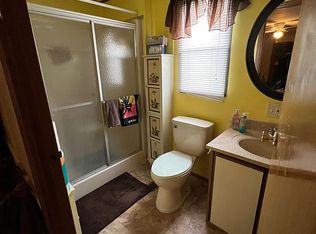Sold for $280,000
$280,000
2575 Five Mile Rd, Allegany, NY 14706
4beds
1,845sqft
SingleFamily
Built in 1959
0.67 Acres Lot
$309,400 Zestimate®
$152/sqft
$2,062 Estimated rent
Home value
$309,400
$291,000 - $328,000
$2,062/mo
Zestimate® history
Loading...
Owner options
Explore your selling options
What's special
A large four-bedroom, two-bath, single-story with a wide-open layout and fully updated. This home has been structurally and thoroughly remodeled with high-quality materials. In 2021 the entire roofline of the house and garage was rebuilt using new stylish architecture, adding a new utility room and entryway. Walls were also removed and rearranged inside the existing to modernize the floor plan.
All new windows and doors—tastefully rearranged. The Harbor Bay siding looks sharp accented with Pacifica Shakes. A new composite deck in the back with opposing stairs and vinyl railings. The warm white pine ceiling with recessed lights gives it a cozy feel, and the 22K-lumen area light above the porch keeps the whole backyard nice and bright, in case you want to stay out late.
Stamped concrete steps and composite railings in front lead up to the full-lite walnut-finish front door, a stunning porcelain entryway, and a mitered coat closet with French doors. The main living room has 300+ square feet of hickory floor space, high ceilings, and plenty of natural light. The 68” infrared fireplace provides a perfect entertainment center and extra heat with a remote.
Perla Venata quartzite countertops (from same mountain range as stone used in the Taj Mahal). The hardwood cabinets and two pantries provide plenty of storage. The natural gas convection stove, dishwasher, microwave, faucet, and the large fridge are all stainless steel with a fingerprint resistant finish. Pull up a stool and slide a plate onto the quartzite breakfast bar, or gather round in the large formal dining room.
The master bedroom is the perfect place to unwind. Beautiful views of the backyard and Five Mile Creek, a walk-in closet, and a full bathroom. The porcelain shower with Kohler glass doors is a retreat in itself. Or enjoy the other bathroom with a deep soaking tub, and tile to the ceiling if you prefer.
The whole house is ready to enjoy. All the floors are genuine hickory or Spanish porcelain. Only new drywall on the walls and ceilings. There is no old plaster under anything. Every inch of electrical wire has been replaced from the main panel out. Every inch of water supply line has been updated from the main. Every drain pipe has been replaced up to the main elbow… etc. 2020 high-efficiency furnace, 2021 high-efficiency water heater, 2022 central air condenser, 2022 concrete driveway and stamped entry. There is also an excellent utility room that includes a 2022 Samsung stainless steel washer & dryer set.
The large basement has good headroom and stays nice and dry. Exterior walls have been reinforced with epoxy and carbon fiber strapping then sealed with Drylok extreme. The basement and garage floors were etched using a commercial floor grinder, waterproofed and covered with floor epoxy. The crawl space area (500+ sf) has been cleaned up and partially encapsulated with plastic.
A new staircase in the garage leads to plenty of storage above and access to a massive attic.
The yard is a great size and very quiet in the back. There are three seedless red maples, three apple trees, two peach trees, a Royal Star Magnolia, a Persian Ironwood, and a Japanese Maple tree planted in the yard beginning in 2020.
The Zestimate range on our home has not updated. It assumes less square footage, only 1 bath, and no other updates. See neighbors recent sales for values: 2540 Five Mile Rd ($289K), 2564 Five Mile Rd ($235K), and 9 Sunburst Ln ($321K). If you come, expect to see a 2022 home with 1959 bones.
THIS HOUSE IS NOW UNDER CONTRACT.
The Saturday open house has been canceled.
Facts & features
Interior
Bedrooms & bathrooms
- Bedrooms: 4
- Bathrooms: 2
- Full bathrooms: 2
Heating
- Forced air, Gas
Cooling
- Central
Appliances
- Included: Dishwasher, Dryer, Garbage disposal, Microwave, Range / Oven, Refrigerator, Washer
Features
- Flooring: Tile, Hardwood
- Basement: Unfinished
- Has fireplace: Yes
Interior area
- Total interior livable area: 1,845 sqft
Property
Parking
- Parking features: Garage - Attached
Features
- Exterior features: Vinyl
- Has view: Yes
- View description: Mountain
Lot
- Size: 0.67 Acres
Details
- Parcel number: 04208984004314
Construction
Type & style
- Home type: SingleFamily
Materials
- Metal
Condition
- Year built: 1959
Community & neighborhood
Location
- Region: Allegany
Price history
| Date | Event | Price |
|---|---|---|
| 1/25/2023 | Sold | $280,000+4.1%$152/sqft |
Source: Public Record Report a problem | ||
| 11/24/2022 | Pending sale | $269,000$146/sqft |
Source: Owner Report a problem | ||
| 11/16/2022 | Listed for sale | $269,000+715.2%$146/sqft |
Source: Owner Report a problem | ||
| 2/7/2020 | Sold | $33,000-17.5%$18/sqft |
Source: | ||
| 1/3/2020 | Pending sale | $40,000$22/sqft |
Source: Howard Hanna - Olean - Howard Hanna Professionals #R1227734 Report a problem | ||
Public tax history
| Year | Property taxes | Tax assessment |
|---|---|---|
| 2024 | -- | $214,500 |
| 2023 | -- | $214,500 +114.5% |
| 2022 | -- | $100,000 +66.7% |
Find assessor info on the county website
Neighborhood: 14706
Nearby schools
GreatSchools rating
- 9/10Allegany Limestone Elementary SchoolGrades: PK-5Distance: 2.2 mi
- 6/10Allegany Limestone High SchoolGrades: 6-12Distance: 1.8 mi
Schools provided by the listing agent
- District: Allegany-Limestone
Source: The MLS. This data may not be complete. We recommend contacting the local school district to confirm school assignments for this home.


