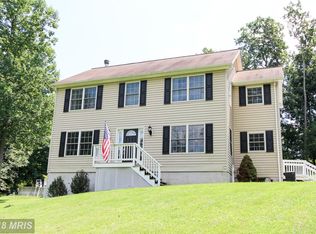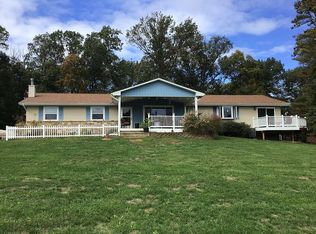Sold for $682,000
$682,000
2575 Ebbvale Rd, Manchester, MD 21102
4beds
3,237sqft
Single Family Residence
Built in 1997
4.66 Acres Lot
$711,900 Zestimate®
$211/sqft
$3,576 Estimated rent
Home value
$711,900
Estimated sales range
Not available
$3,576/mo
Zestimate® history
Loading...
Owner options
Explore your selling options
What's special
Back on market due to buyers being unable to attain financing!!!! No fault of the home. Welcome to your own private oasis! Nestled on almost 5 acres, this home provides the ultimate blend of comfort, peace, & privacy. This log cabin in the woods is the best of both worlds- it feels like a retreat as you drive down the tree-lined paved driveway but is also close to all the amenities! The inviting front porch is perfect for sipping morning coffee or an afternoon cocktail while you take in the beautiful nature around you! As you step inside, the craftsmanship & character will greet you- soaring ceilings, gorgeous floors & so much more. An open floor plan provides functionality for entertaining. The family room has a cozy wood stove that will keep you warm & snuggly all winter long. Kitchen features an island, plenty of cabinets, double oven, lots of counter space & an adjacent laundry room and dining room. Upstairs, you will find a sprawling primary suite with a walk-in closet, vaulted ceilings and an on-suite bathroom- complete with a soaking tub, dual vanities & separate shower. Hall bath was just painted, and the toilet & vanity are brand new. Basement has lots of storage and half is fully finished- could even be an in-law suite or extra space with a full bath, another bedroom and living room with a stone fireplace. Outside, there is plenty of room to entertain- my sellers have made this their own personal homestead, with a beautiful chicken coop (Have you seen the price of eggs!?), a goat shed, lots of garden beds & plenty of room to explore & play. There is livestock fencing and housing for a myriad of animals if you want to farm or homestead, and the backyard is fully fenced in. Come take a tour, you will not be disappointed! ************THE SELLERS OWN THE ADJACENT 16 ACRE PARCEL AND WOULD CONSIDER SELLING THAT AS WELL IN THE FUTURE, IF INTERESTED******** PLEASE DO NOT DRIVE BY- SHOW BY APPT ONLY.
Zillow last checked: 8 hours ago
Listing updated: May 06, 2025 at 01:55am
Listed by:
Jeannette Hitchcock 443-280-3286,
RE/MAX Solutions
Bought with:
Lisa Watts, 586338
Taylor Properties
Source: Bright MLS,MLS#: MDCR2025264
Facts & features
Interior
Bedrooms & bathrooms
- Bedrooms: 4
- Bathrooms: 4
- Full bathrooms: 3
- 1/2 bathrooms: 1
- Main level bathrooms: 1
Primary bedroom
- Features: Flooring - Solid Hardwood, Ceiling Fan(s), Window Treatments, Cathedral/Vaulted Ceiling, Walk-In Closet(s), Attached Bathroom
- Level: Upper
- Area: 420 Square Feet
- Dimensions: 20 x 21
Bedroom 2
- Features: Flooring - Solid Hardwood, Cathedral/Vaulted Ceiling, Ceiling Fan(s), Window Treatments
- Level: Upper
- Area: 156 Square Feet
- Dimensions: 13 x 12
Bedroom 3
- Features: Flooring - Solid Hardwood, Cathedral/Vaulted Ceiling, Ceiling Fan(s), Window Treatments
- Level: Upper
- Area: 156 Square Feet
- Dimensions: 13 x 12
Primary bathroom
- Features: Flooring - Ceramic Tile, Double Sink, Cathedral/Vaulted Ceiling, Soaking Tub, Bathroom - Walk-In Shower
- Level: Upper
- Area: 143 Square Feet
- Dimensions: 13 x 11
Dining room
- Features: Flooring - Solid Hardwood, Ceiling Fan(s), Window Treatments
- Level: Main
- Area: 252 Square Feet
- Dimensions: 18 x 14
Family room
- Features: Flooring - Solid Hardwood, Ceiling Fan(s), Window Treatments, Wood Stove, Balcony Access
- Level: Main
- Area: 336 Square Feet
- Dimensions: 21 x 16
Other
- Features: Flooring - Ceramic Tile, Countertop(s) - Solid Surface, Cathedral/Vaulted Ceiling, Bathroom - Tub Shower
- Level: Upper
- Area: 55 Square Feet
- Dimensions: 11 x 5
Other
- Features: Flooring - Ceramic Tile, Countertop(s) - Solid Surface, Bathroom - Tub Shower
- Level: Lower
- Area: 40 Square Feet
- Dimensions: 8 x 5
Game room
- Features: Flooring - Carpet, Attached Bathroom, Recessed Lighting
- Level: Lower
- Area: 240 Square Feet
- Dimensions: 15 x 16
Half bath
- Features: Flooring - Ceramic Tile, Chair Rail
- Level: Main
- Area: 21 Square Feet
- Dimensions: 7 x 3
Kitchen
- Features: Flooring - Ceramic Tile, Granite Counters, Kitchen Island, Double Sink, Dining Area, Eat-in Kitchen, Pantry
- Level: Main
- Area: 256 Square Feet
- Dimensions: 16 x 16
Laundry
- Features: Flooring - Ceramic Tile, Window Treatments, Built-in Features
- Level: Main
- Area: 78 Square Feet
- Dimensions: 13 x 6
Living room
- Features: Flooring - Solid Hardwood, Ceiling Fan(s), Window Treatments, Cathedral/Vaulted Ceiling
- Level: Main
- Area: 264 Square Feet
- Dimensions: 22 x 12
Recreation room
- Features: Flooring - Carpet, Fireplace - Wood Burning, Recessed Lighting, Wet Bar
- Level: Lower
- Area: 270 Square Feet
- Dimensions: 18 x 15
Heating
- Heat Pump, Forced Air, Electric, Oil
Cooling
- Central Air, Ceiling Fan(s), Electric
Appliances
- Included: Cooktop, Dishwasher, Disposal, Exhaust Fan, Freezer, Microwave, Oven, Oven/Range - Electric, Refrigerator, Water Heater, Water Treat System, Electric Water Heater
- Laundry: Main Level, Laundry Room
Features
- Soaking Tub, Bathroom - Walk-In Shower, Ceiling Fan(s), Exposed Beams, Family Room Off Kitchen, Open Floorplan, Formal/Separate Dining Room, Kitchen - Gourmet, Kitchen Island, Kitchen - Table Space, Pantry, Primary Bath(s), Recessed Lighting, Upgraded Countertops, High Ceilings
- Flooring: Carpet, Wood
- Windows: Window Treatments
- Basement: Finished,Improved,Heated,Walk-Out Access
- Number of fireplaces: 2
- Fireplace features: Wood Burning, Wood Burning Stove
Interior area
- Total structure area: 4,185
- Total interior livable area: 3,237 sqft
- Finished area above ground: 2,790
- Finished area below ground: 447
Property
Parking
- Parking features: Driveway
- Has uncovered spaces: Yes
Accessibility
- Accessibility features: None
Features
- Levels: Three
- Stories: 3
- Patio & porch: Deck, Patio, Porch
- Pool features: None
- Fencing: Wire
- Has view: Yes
- View description: Trees/Woods
Lot
- Size: 4.66 Acres
Details
- Additional structures: Above Grade, Below Grade
- Parcel number: 0706022480
- Zoning: AGRIC
- Special conditions: Standard
Construction
Type & style
- Home type: SingleFamily
- Architectural style: Log Home
- Property subtype: Single Family Residence
Materials
- Log, Log Siding
- Foundation: Block
Condition
- Excellent
- New construction: No
- Year built: 1997
Utilities & green energy
- Sewer: Private Septic Tank, Septic Exists
- Water: Well
Community & neighborhood
Location
- Region: Manchester
- Subdivision: None Available
Other
Other facts
- Listing agreement: Exclusive Right To Sell
- Listing terms: Cash,Conventional,FHA,VA Loan
- Ownership: Fee Simple
Price history
| Date | Event | Price |
|---|---|---|
| 4/25/2025 | Sold | $682,000+1.1%$211/sqft |
Source: | ||
| 3/23/2025 | Listing removed | $674,900$208/sqft |
Source: | ||
| 3/19/2025 | Pending sale | $674,900$208/sqft |
Source: | ||
| 3/18/2025 | Listing removed | $674,900$208/sqft |
Source: | ||
| 3/6/2025 | Listed for sale | $674,900$208/sqft |
Source: | ||
Public tax history
| Year | Property taxes | Tax assessment |
|---|---|---|
| 2025 | $380 -93.1% | $530,700 +8.5% |
| 2024 | $5,527 +9.3% | $489,133 +9.3% |
| 2023 | $5,058 +10.2% | $447,567 +10.2% |
Find assessor info on the county website
Neighborhood: 21102
Nearby schools
GreatSchools rating
- 6/10Ebb Valley Elementary SchoolGrades: PK-5Distance: 0.8 mi
- 6/10North Carroll Middle SchoolGrades: 6-8Distance: 3.1 mi
- 8/10Manchester Valley High SchoolGrades: 9-12Distance: 2.1 mi
Schools provided by the listing agent
- District: Carroll County Public Schools
Source: Bright MLS. This data may not be complete. We recommend contacting the local school district to confirm school assignments for this home.
Get a cash offer in 3 minutes
Find out how much your home could sell for in as little as 3 minutes with a no-obligation cash offer.
Estimated market value$711,900
Get a cash offer in 3 minutes
Find out how much your home could sell for in as little as 3 minutes with a no-obligation cash offer.
Estimated market value
$711,900

