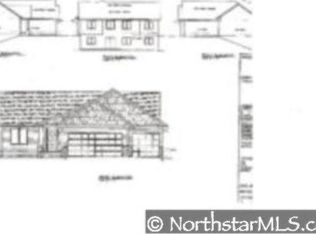Closed
$450,000
2575 Coldwater Xing, Mayer, MN 55360
3beds
3,440sqft
Single Family Residence
Built in 2025
0.3 Acres Lot
$452,200 Zestimate®
$131/sqft
$2,823 Estimated rent
Home value
$452,200
$412,000 - $493,000
$2,823/mo
Zestimate® history
Loading...
Owner options
Explore your selling options
What's special
Welcome to the Carlton! This model features an open floor plan with plenty of natural light and vaulted ceiling. This rambler has a large family room, dining area and kitchen with a center island/breakfast bar. Heading down the hallway from the family room leads you to 2 bedrooms and 2 bathrooms with the primary suite having a private 3/4 bath and walk-in closet. On the other side of the kitchen is another bedroom which could double as an office, den or anything else you desire! The laundry room is conveniently located on the main floor and has a large closet and walk-through entrance from the 3 car garage to the main house. The Carlton also includes a roomy front entry from the porch with a nice closet.
Zillow last checked: 8 hours ago
Listing updated: February 28, 2025 at 08:26am
Listed by:
Daniel K Schmitt 612-750-9706,
Keller Williams Realty Integrity Lakes
Bought with:
Sharon Habeger
Edina Realty, Inc.
Source: NorthstarMLS as distributed by MLS GRID,MLS#: 6646462
Facts & features
Interior
Bedrooms & bathrooms
- Bedrooms: 3
- Bathrooms: 2
- Full bathrooms: 1
- 3/4 bathrooms: 1
Bedroom 1
- Level: Main
- Area: 182 Square Feet
- Dimensions: 13x14
Bedroom 2
- Level: Main
- Area: 140 Square Feet
- Dimensions: 10x14
Bedroom 3
- Level: Main
- Area: 168 Square Feet
- Dimensions: 12x14
Dining room
- Level: Main
- Area: 130 Square Feet
- Dimensions: 13x10
Family room
- Level: Main
- Area: 168 Square Feet
- Dimensions: 12x14
Kitchen
- Level: Main
- Area: 210 Square Feet
- Dimensions: 15x14
Laundry
- Level: Main
- Area: 77 Square Feet
- Dimensions: 11x7
Walk in closet
- Level: Main
- Area: 48 Square Feet
- Dimensions: 8x6
Heating
- Forced Air
Cooling
- Central Air
Appliances
- Included: Dishwasher, Microwave, Range, Refrigerator
Features
- Basement: Drain Tiled,Concrete,Sump Pump,Unfinished
- Has fireplace: No
Interior area
- Total structure area: 3,440
- Total interior livable area: 3,440 sqft
- Finished area above ground: 1,766
- Finished area below ground: 0
Property
Parking
- Total spaces: 3
- Parking features: Attached, Asphalt
- Attached garage spaces: 3
- Details: Garage Dimensions (31x22)
Accessibility
- Accessibility features: None
Features
- Levels: One
- Stories: 1
- Patio & porch: Front Porch
Lot
- Size: 0.30 Acres
- Dimensions: 82 x 160 x 75 x 192
Details
- Foundation area: 1674
- Parcel number: 501300120
- Zoning description: Residential-Single Family
Construction
Type & style
- Home type: SingleFamily
- Property subtype: Single Family Residence
Materials
- Brick/Stone, Vinyl Siding
- Roof: Age 8 Years or Less,Asphalt
Condition
- Age of Property: 0
- New construction: Yes
- Year built: 2025
Details
- Builder name: WEST BEND CONSTRUCTION LLC
Utilities & green energy
- Electric: Circuit Breakers, 200+ Amp Service
- Gas: Natural Gas
- Sewer: City Sewer/Connected
- Water: City Water/Connected
Community & neighborhood
Location
- Region: Mayer
- Subdivision: Coldwater Crossing 6th Add
HOA & financial
HOA
- Has HOA: No
Price history
| Date | Event | Price |
|---|---|---|
| 2/27/2025 | Sold | $450,000-1.3%$131/sqft |
Source: | ||
| 1/30/2025 | Pending sale | $455,900$133/sqft |
Source: | ||
| 1/8/2025 | Listed for sale | $455,900+542.1%$133/sqft |
Source: | ||
| 7/23/2024 | Sold | $71,000$21/sqft |
Source: | ||
| 6/14/2024 | Pending sale | $71,000$21/sqft |
Source: | ||
Public tax history
| Year | Property taxes | Tax assessment |
|---|---|---|
| 2024 | $810 +25.8% | $60,000 |
| 2023 | $644 +4.2% | $60,000 +32.7% |
| 2022 | $618 -4% | $45,200 +19.9% |
Find assessor info on the county website
Neighborhood: 55360
Nearby schools
GreatSchools rating
- 8/10Watertown-Mayer Middle SchoolGrades: 5-8Distance: 6.3 mi
- 8/10Watertown Mayer High SchoolGrades: 9-12Distance: 6.3 mi
- 9/10Watertown-Mayer Elementary SchoolGrades: K-4Distance: 6.5 mi

Get pre-qualified for a loan
At Zillow Home Loans, we can pre-qualify you in as little as 5 minutes with no impact to your credit score.An equal housing lender. NMLS #10287.
Sell for more on Zillow
Get a free Zillow Showcase℠ listing and you could sell for .
$452,200
2% more+ $9,044
With Zillow Showcase(estimated)
$461,244