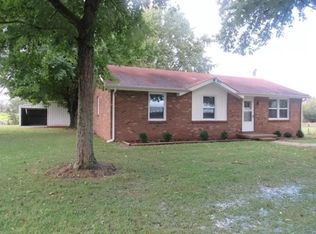This home is ADORABLE & in a GREAT LOCATION- Close to Fort Campbell! 3 bed/2.5 bath, primary bedroom on main floor, the upstairs bonus area could be used as a 3rd bedroom. Back Deck & Fenced In Backyard are perfect for enjoying the outdoors and entertaining! New Roof, Siding & Gutters all from 2022! The back yard is perfect during the summer + the beauty of sunrises & sunsets!
This property is off market, which means it's not currently listed for sale or rent on Zillow. This may be different from what's available on other websites or public sources.

