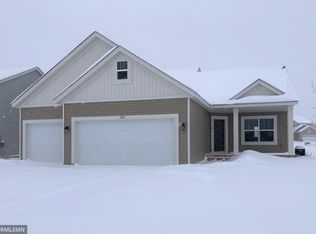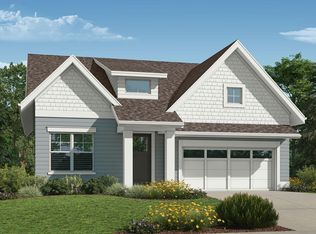Closed
$524,900
2575 Buffalo Ridge Dr, Buffalo, MN 55313
3beds
3,200sqft
Single Family Residence
Built in 2022
0.27 Acres Lot
$455,300 Zestimate®
$164/sqft
$3,392 Estimated rent
Home value
$455,300
$433,000 - $478,000
$3,392/mo
Zestimate® history
Loading...
Owner options
Explore your selling options
What's special
The one you can't afford to miss! A beautifully maintained 2, 500 sq ft villa situated in a planned community featuring natural ponds, walking trails, and dedicated wildlife areas. Better than new, featuring over $174,000 in premium upgrades & enhancements. Enjoy a fully landscaped lot with a maintenance-free fence & deck, offering additional privacy and open views overlooking a 1.5 acre city greenbelt. ( No neighbors behind you.) The spotless 3-car garage is fully insulated, drywalled, (walls & ceiling),and boasts epoxy flooring, heating & air, plus an access door to the patio & fenced yard - great for pets & children coming & going. ( Garage offers an extra 650 sq ft of usable footage!) Every detail has been thoughtfully upgraded - including a concrete driveway, air purification system, custom closets & laundry, tiled floors & backsplash and designer interior finishes. Move-in ready and available for a quick close! Don't miss this incredible opportunity!!
Zillow last checked: 8 hours ago
Listing updated: April 28, 2025 at 10:27am
Listed by:
Edina Realty, Inc.
Bought with:
Jeffrey P. Baechler
Coldwell Banker Realty
Source: NorthstarMLS as distributed by MLS GRID,MLS#: 6672030
Facts & features
Interior
Bedrooms & bathrooms
- Bedrooms: 3
- Bathrooms: 3
- Full bathrooms: 1
- 3/4 bathrooms: 2
Bedroom 1
- Level: Main
- Area: 156 Square Feet
- Dimensions: 13x12
Bedroom 2
- Level: Main
- Area: 144 Square Feet
- Dimensions: 12x12
Bedroom 3
- Level: Lower
- Area: 210 Square Feet
- Dimensions: 15x14
Deck
- Level: Main
- Area: 196 Square Feet
- Dimensions: 14x14
Dining room
- Level: Main
- Area: 130 Square Feet
- Dimensions: 13x10
Family room
- Level: Lower
- Area: 280 Square Feet
- Dimensions: 20x14
Foyer
- Level: Main
- Area: 98 Square Feet
- Dimensions: 14x7
Game room
- Level: Lower
- Area: 108 Square Feet
- Dimensions: 12x9
Kitchen
- Level: Main
- Area: 204 Square Feet
- Dimensions: 17x12
Laundry
- Level: Main
- Area: 66 Square Feet
- Dimensions: 11x6
Living room
- Level: Main
- Area: 210 Square Feet
- Dimensions: 15x14
Mud room
- Level: Main
- Area: 55 Square Feet
- Dimensions: 11x5
Patio
- Level: Main
- Area: 180 Square Feet
- Dimensions: 15x12
Storage
- Level: Lower
- Area: 600 Square Feet
- Dimensions: 30x20
Heating
- Forced Air
Cooling
- Central Air
Appliances
- Included: Air-To-Air Exchanger, Dishwasher, Disposal, Dryer, Gas Water Heater, Microwave, Range, Refrigerator, Stainless Steel Appliance(s), Washer, Water Softener Owned
Features
- Basement: Daylight,Drain Tiled,Finished,Concrete,Storage Space,Sump Pump
- Number of fireplaces: 1
- Fireplace features: Gas, Insert, Living Room
Interior area
- Total structure area: 3,200
- Total interior livable area: 3,200 sqft
- Finished area above ground: 1,600
- Finished area below ground: 900
Property
Parking
- Total spaces: 3
- Parking features: Attached, Concrete, Garage, Garage Door Opener, Heated Garage, Insulated Garage, Other, Storage
- Attached garage spaces: 3
- Has uncovered spaces: Yes
- Details: Garage Dimensions (30x22)
Accessibility
- Accessibility features: None
Features
- Levels: One
- Stories: 1
- Patio & porch: Deck, Front Porch, Patio
- Fencing: Full
Lot
- Size: 0.27 Acres
- Dimensions: 87 x 129 x 107 x 111
Details
- Foundation area: 1600
- Parcel number: 103260006020
- Zoning description: Residential-Single Family
Construction
Type & style
- Home type: SingleFamily
- Property subtype: Single Family Residence
Materials
- Vinyl Siding, Wood Siding
- Roof: Age 8 Years or Less,Asphalt
Condition
- Age of Property: 3
- New construction: No
- Year built: 2022
Utilities & green energy
- Gas: Natural Gas
- Sewer: City Sewer/Connected
- Water: City Water/Connected
Community & neighborhood
Location
- Region: Buffalo
- Subdivision: Greenbrier Hills 3rd Add
HOA & financial
HOA
- Has HOA: Yes
- HOA fee: $215 monthly
- Services included: Lawn Care, Shared Amenities, Snow Removal
- Association name: Residential Services
- Association phone: 952-777-2700
Other
Other facts
- Road surface type: Paved
Price history
| Date | Event | Price |
|---|---|---|
| 4/25/2025 | Sold | $524,900+1%$164/sqft |
Source: | ||
| 3/25/2025 | Pending sale | $519,900$162/sqft |
Source: | ||
| 2/27/2025 | Listed for sale | $519,900+0.2%$162/sqft |
Source: | ||
| 8/19/2024 | Listing removed | -- |
Source: | ||
| 8/9/2024 | Listed for sale | $519,000-2.1%$162/sqft |
Source: | ||
Public tax history
| Year | Property taxes | Tax assessment |
|---|---|---|
| 2024 | $5,262 +160.5% | $443,600 +2.1% |
| 2023 | $2,020 +963.2% | $434,600 +151.5% |
| 2022 | $190 | $172,800 +245.6% |
Find assessor info on the county website
Neighborhood: 55313
Nearby schools
GreatSchools rating
- 4/10Tatanka Elementary SchoolGrades: K-5Distance: 2.1 mi
- 7/10Buffalo Community Middle SchoolGrades: 6-8Distance: 2.2 mi
- 8/10Buffalo Senior High SchoolGrades: 9-12Distance: 1.2 mi
Get a cash offer in 3 minutes
Find out how much your home could sell for in as little as 3 minutes with a no-obligation cash offer.
Estimated market value$455,300
Get a cash offer in 3 minutes
Find out how much your home could sell for in as little as 3 minutes with a no-obligation cash offer.
Estimated market value
$455,300

