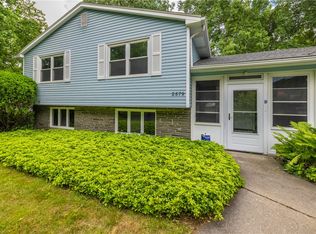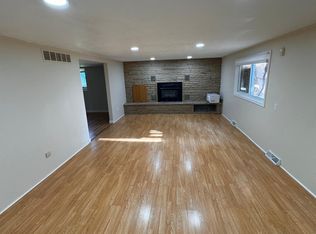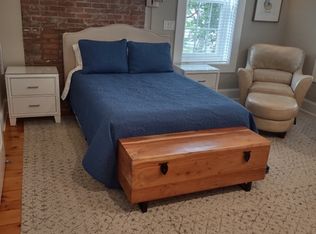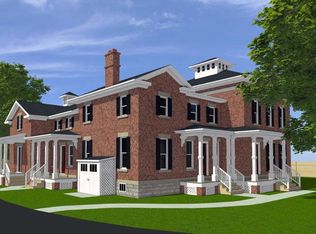Handicap accessible throughout! Hoist lift in living room, some bedrooms and other areas. Unique building that was previously used as a children home by Mary Cariola located in the town of Penfield. Total of 14 rooms that include 5 bedrooms, 2 offices, 1 additional room that was used as med room that has cupboards and sinks, 2 full bath (3 shower stalls) and half bath. Gigantic dining room and kitchen! Total of 10 exterior exists and 14 parking in the front. Two commercial air conditioner units, power generator, fire alarm and sprinkler system throughout the house. The house has residential zoning with the town and in the Monroe County record it is stated as Med Building.
This property is off market, which means it's not currently listed for sale or rent on Zillow. This may be different from what's available on other websites or public sources.



