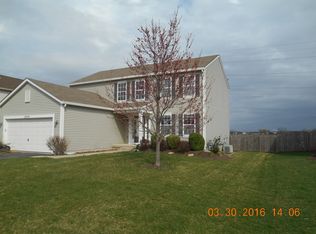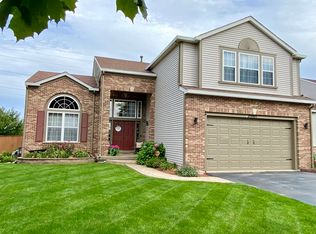Spacious 5 bedroom home with main level bedroom or den. No rear neighbors and move in ready!! Welcoming, grand foyer leads to living and dining room with vaulted ceilings and plenty of natural sunlight. Large kitchen is great for family and entertaining with sliding glass door off outdoor patio area. Featuring an abundance of counter and cabinet space, big pantry, stone back splash, granite counters and ss appliances. Cozy family room just off the kitchen and main living area. Wisely used space and open floor plan makes this home a perfect fit. Convenient first floor laundry room with extra closet space. Many recent updates include fresh paint, new trim, doors and casings, updated lighting, and low maintenance flooring throughout. Plenty of closet space and storage. Double door entry into huge master bedroom and bath suite. All bedrooms are roomy and bright. Huge basement has endless opportunities for additional living space. This is a great place to call home!!!
This property is off market, which means it's not currently listed for sale or rent on Zillow. This may be different from what's available on other websites or public sources.


