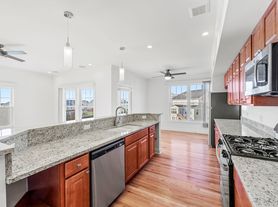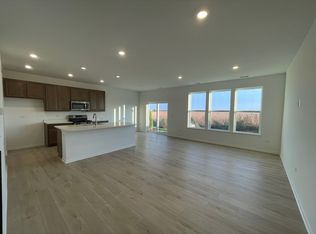FOR RENT: BRAND NEW END-UNIT TOWNHOME IN PLAINFIELD'S COVETED AUTUMN GLEN - AVAILABLE NOW! Lease the Darcy, a stylish 2-story end-unit townhome offering 3 bedrooms, a flexible loft, and 2.5 baths. The open-concept design everyone craves makes daily life and entertaining effortless. At the heart of the home, a chef's kitchen features a massive quartz island that flows into the spacious family room, while the dining area opens directly to a private patio perfect for grilling and outdoor gatherings. Retreat upstairs to the serene owner's suite with its walk-in closet and spa-style bath complete with a walk-in shower. Two additional generous bedrooms and a versatile loft-ideal as a home office, play area, or lounge-provide plenty of options, along with the convenience of second-floor laundry so you'll never haul baskets again. Luxury finishes come standard: quartz countertops in the kitchen and baths, durable LVP flooring throughout the main level, upgraded iron railings, and more. Everything is brand new, backed by a 10-year structural warranty, and hassle-free living includes lawn care and snow removal. Autumn Glen's 7.6-acre amenities feature an onsite playground and park, a nature preserve, and a central courtyard with walking paths. Enjoy downtown Plainfield's charm, nearby nature preserves, and convenient shopping and dining, all within the award-winning Plainfield North school district.
1 Year
Townhouse for rent
Accepts Zillow applications
$2,800/mo
25747 W Yorkshire Dr, Plainfield, IL 60544
3beds
1,840sqft
Price may not include required fees and charges.
Townhouse
Available now
No pets
Central air
Hookups laundry
Attached garage parking
-- Heating
What's special
Luxury finishesVersatile loftSpa-style bathPrivate patioSpacious family roomEnd-unit townhomeOpen-concept design
- 5 days |
- -- |
- -- |
Travel times
Facts & features
Interior
Bedrooms & bathrooms
- Bedrooms: 3
- Bathrooms: 3
- Full bathrooms: 3
Cooling
- Central Air
Appliances
- Included: Dishwasher, Microwave, Oven, WD Hookup
- Laundry: Hookups
Features
- WD Hookup, Walk In Closet
Interior area
- Total interior livable area: 1,840 sqft
Property
Parking
- Parking features: Attached
- Has attached garage: Yes
- Details: Contact manager
Features
- Exterior features: Lawn Care included in rent, Snow Removal included in rent, Walk In Closet
Details
- Parcel number: 0000000000000000
Construction
Type & style
- Home type: Townhouse
- Property subtype: Townhouse
Building
Management
- Pets allowed: No
Community & HOA
Location
- Region: Plainfield
Financial & listing details
- Lease term: 1 Year
Price history
| Date | Event | Price |
|---|---|---|
| 10/30/2025 | Listed for rent | $2,800$2/sqft |
Source: Zillow Rentals | ||
| 10/28/2025 | Sold | $369,900-4.3%$201/sqft |
Source: | ||
| 10/16/2025 | Contingent | $386,545+1.8%$210/sqft |
Source: | ||
| 10/3/2025 | Price change | $379,545-1.8%$206/sqft |
Source: | ||
| 9/23/2025 | Price change | $386,545+1.5%$210/sqft |
Source: | ||
Neighborhood: 60544
There are 6 available units in this apartment building

