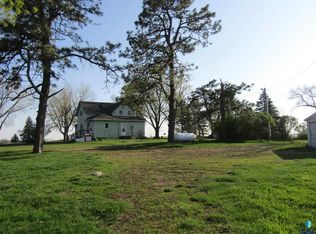Sold for $700,000 on 08/30/24
$700,000
25747 459th Ave, Humboldt, SD 57035
4beds
3,593sqft
Single Family Residence
Built in 1993
9.18 Acres Lot
$712,100 Zestimate®
$195/sqft
$2,898 Estimated rent
Home value
$712,100
$676,000 - $748,000
$2,898/mo
Zestimate® history
Loading...
Owner options
Explore your selling options
What's special
Acreage Alert with terrific shelter belt just a few miles west of Sioux Falls off HWY 38. This beauty has 5 garage stalls, 4 bedrooms (3 on same level), 3 bathrooms, 3 family areas, a workout area – or make it a theater room, and an office area that could easily be the 5th bedroom. There is so much space in this home you will be amazed, just check out the room sizes! The huge living room is certainly a great room featuring a fireplace, perfect for those cool nights. You will have no problem fitting your comfy large furniture in this space! The kitchen is perfect for the chef in the house or gather around the island celebrating the next great thing in life. Host huge dinner parties in the very spacious dining area. Want a space for a lovely garden, with over 9 acres you will find the perfect spot to have as big of garden as you please. It will be easy to call this place home.
Zillow last checked: 8 hours ago
Listing updated: September 03, 2024 at 09:42am
Listed by:
Michelle T Thompson,
Hegg, REALTORS
Bought with:
Tony Bachman
Source: Realtor Association of the Sioux Empire,MLS#: 22405273
Facts & features
Interior
Bedrooms & bathrooms
- Bedrooms: 4
- Bathrooms: 3
- Full bathrooms: 2
- 3/4 bathrooms: 1
Primary bedroom
- Description: Huge owners suite
- Level: Upper
- Area: 224
- Dimensions: 16 x 14
Bedroom 2
- Level: Upper
- Area: 156
- Dimensions: 13 x 12
Bedroom 3
- Level: Upper
- Area: 180
- Dimensions: 15 x 12
Bedroom 4
- Level: Basement
- Area: 143
- Dimensions: 13 x 11
Dining room
- Level: Main
- Area: 176
- Dimensions: 11 x 16
Family room
- Level: Lower
- Area: 384
- Dimensions: 24 x 16
Kitchen
- Level: Main
- Area: 204
- Dimensions: 12 x 17
Living room
- Level: Main
- Area: 450
- Dimensions: 25 x 18
Cooling
- Central Air
Appliances
- Included: Electric Range, Microwave, Dishwasher, Refrigerator, Washer, Dryer
Features
- 3+ Bedrooms Same Level, Master Bath
- Basement: Full
- Number of fireplaces: 1
- Fireplace features: Gas
Interior area
- Total structure area: 6,152
- Total interior livable area: 3,593 sqft
- Finished area above ground: 2,076
- Finished area below ground: 517
Property
Parking
- Total spaces: 5
- Parking features: Garage
- Garage spaces: 5
Features
- Levels: Multi/Split
Lot
- Size: 9.18 Acres
- Dimensions: N639 E648 S633 W648
Details
- Parcel number: 59206
Construction
Type & style
- Home type: SingleFamily
- Architectural style: Multi Level
- Property subtype: Single Family Residence
Materials
- Roof: Composition
Condition
- Year built: 1993
Utilities & green energy
- Sewer: Septic Tank
- Water: Rural Water
Community & neighborhood
Location
- Region: Humboldt
- Subdivision: Humboldt Township (HmboldtTwp)
Other
Other facts
- Listing terms: Conventional
Price history
| Date | Event | Price |
|---|---|---|
| 8/30/2024 | Sold | $700,000+0.1%$195/sqft |
Source: | ||
| 7/20/2024 | Listed for sale | $699,000$195/sqft |
Source: | ||
Public tax history
| Year | Property taxes | Tax assessment |
|---|---|---|
| 2024 | $4,696 +6.4% | $454,200 +12.1% |
| 2023 | $4,414 +5.7% | $405,100 +11.5% |
| 2022 | $4,178 +5.5% | $363,400 +5.2% |
Find assessor info on the county website
Neighborhood: 57035
Nearby schools
GreatSchools rating
- 7/10Humboldt Elementary - 02Grades: K-5Distance: 2.3 mi
- 5/10West Central Middle School - 04Grades: 6-8Distance: 5.2 mi
- 6/10West Central High School - 01Grades: 9-12Distance: 5.2 mi
Schools provided by the listing agent
- Elementary: West Central ES
- Middle: West Central MS
- High: West Central HS
- District: West Central 49-7
Source: Realtor Association of the Sioux Empire. This data may not be complete. We recommend contacting the local school district to confirm school assignments for this home.

Get pre-qualified for a loan
At Zillow Home Loans, we can pre-qualify you in as little as 5 minutes with no impact to your credit score.An equal housing lender. NMLS #10287.
