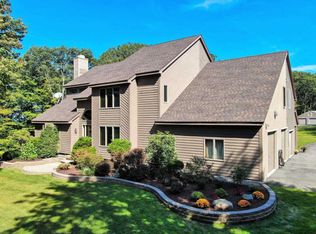Closed
$565,000
2574 Waters Road, Amsterdam, NY 12010
3beds
2,600sqft
Single Family Residence, Residential
Built in 1988
13.84 Acres Lot
$609,700 Zestimate®
$217/sqft
$3,038 Estimated rent
Home value
$609,700
$476,000 - $787,000
$3,038/mo
Zestimate® history
Loading...
Owner options
Explore your selling options
What's special
Zillow last checked: 8 hours ago
Listing updated: February 15, 2025 at 04:44am
Listed by:
Christine Frith 518-928-9923,
Coldwell Banker Prime Properties,
Joseph Frith 518-852-9496,
Coldwell Banker Prime Properties
Bought with:
Laura Conrad, 37CO0887295
Purdy Realty LLC
Source: Global MLS,MLS#: 202429818
Facts & features
Interior
Bedrooms & bathrooms
- Bedrooms: 3
- Bathrooms: 3
- Full bathrooms: 2
- 1/2 bathrooms: 1
Primary bedroom
- Level: First
- Area: 216.63
- Dimensions: 24.90 x 8.70
Bedroom
- Level: Second
- Area: 254
- Dimensions: 20.00 x 12.70
Bedroom
- Level: Second
- Area: 157.2
- Dimensions: 13.10 x 12.00
Primary bathroom
- Level: First
- Area: 47.6
- Dimensions: 5.60 x 8.50
Half bathroom
- Level: First
- Area: 25.92
- Dimensions: 5.40 x 4.80
Full bathroom
- Level: Second
- Area: 76.7
- Dimensions: 11.80 x 6.50
Dining room
- Level: First
- Area: 137.94
- Dimensions: 12.10 x 11.40
Family room
- Level: First
- Area: 345.8
- Dimensions: 26.00 x 13.30
Foyer
- Level: First
- Area: 48.72
- Dimensions: 5.60 x 8.70
Kitchen
- Level: First
- Area: 243.84
- Dimensions: 19.20 x 12.70
Living room
- Level: First
- Area: 604.5
- Dimensions: 39.00 x 15.50
Other
- Description: Storage Closet
- Level: Second
- Area: 162.62
- Dimensions: 17.30 x 9.40
Heating
- Fireplace Insert, Forced Air, Oil, Pellet Stove
Cooling
- Central Air
Appliances
- Included: Built-In Electric Oven, Cooktop, Dishwasher, Electric Oven, Electric Water Heater, Microwave, Oven, Range, Refrigerator, Washer/Dryer
- Laundry: Main Level
Features
- High Speed Internet, Ceiling Fan(s), Tray Ceiling(s), Vaulted Ceiling(s), Walk-In Closet(s), Built-in Features, Eat-in Kitchen, Kitchen Island
- Flooring: Carpet, Laminate, Linoleum
- Doors: Sliding Doors
- Basement: Full,Unfinished
- Number of fireplaces: 1
- Fireplace features: Family Room, Pellet Stove
Interior area
- Total structure area: 2,600
- Total interior livable area: 2,600 sqft
- Finished area above ground: 2,600
- Finished area below ground: 0
Property
Parking
- Total spaces: 10
- Parking features: Off Street, Attached, Driveway, Garage Door Opener
- Garage spaces: 2
- Has uncovered spaces: Yes
Features
- Patio & porch: Wrap Around, Composite Deck, Deck
- Exterior features: Lighting
- Has view: Yes
- View description: Meadow, Pond, Trees/Woods
- Has water view: Yes
- Water view: Pond
- Waterfront features: Pond
Lot
- Size: 13.84 Acres
- Features: Private, Road Frontage, Sloped, Wooded, Cleared
Details
- Parcel number: 7.15.1
- Special conditions: Standard
Construction
Type & style
- Home type: SingleFamily
- Architectural style: Contemporary,Custom
- Property subtype: Single Family Residence, Residential
Materials
- Stone, Vinyl Siding
- Roof: Asphalt
Condition
- New construction: No
- Year built: 1988
Utilities & green energy
- Sewer: Septic Tank
- Utilities for property: Cable Available
Community & neighborhood
Location
- Region: Amsterdam
Price history
| Date | Event | Price |
|---|---|---|
| 2/14/2025 | Sold | $565,000-5.8%$217/sqft |
Source: | ||
| 12/31/2024 | Contingent | $599,900+4.3%$231/sqft |
Source: NY State MLS #11381120 Report a problem | ||
| 12/30/2024 | Pending sale | $575,000$221/sqft |
Source: | ||
| 12/16/2024 | Price change | $575,000-4.2%$221/sqft |
Source: | ||
| 11/28/2024 | Listed for sale | $599,900$231/sqft |
Source: NY State MLS #11381120 Report a problem | ||
Public tax history
| Year | Property taxes | Tax assessment |
|---|---|---|
| 2024 | -- | $276,500 |
| 2023 | -- | $276,500 |
| 2022 | -- | $276,500 |
Find assessor info on the county website
Neighborhood: 12010
Nearby schools
GreatSchools rating
- 5/10Sacandaga SchoolGrades: K-5Distance: 6.6 mi
- 6/10Scotia Glenville Middle SchoolGrades: 6-8Distance: 6.4 mi
- 6/10Scotia Glenville Senior High SchoolGrades: 9-12Distance: 6.5 mi
Schools provided by the listing agent
- High: Scotia-Glenville
Source: Global MLS. This data may not be complete. We recommend contacting the local school district to confirm school assignments for this home.
