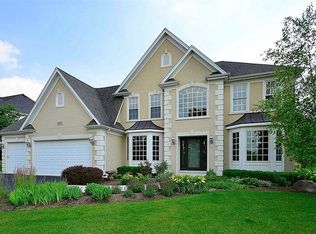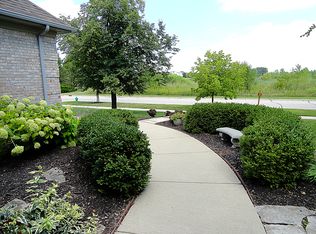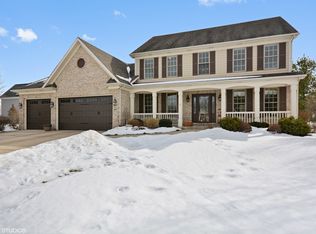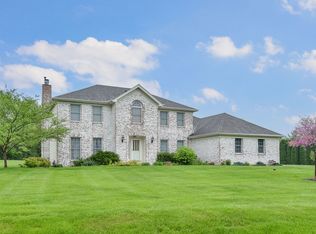Closed
$689,000
2574 Spring Green Way, Batavia, IL 60510
5beds
3,055sqft
Single Family Residence
Built in 2003
0.33 Acres Lot
$703,600 Zestimate®
$226/sqft
$4,701 Estimated rent
Home value
$703,600
$633,000 - $788,000
$4,701/mo
Zestimate® history
Loading...
Owner options
Explore your selling options
What's special
This stunning TROUT FARM home offers year-round views of a nature preserve. Built by Russel, it features hardwood floors, a chef's kitchen with quartz countertops and stainless steel appliances, and a vaulted family room with a stone fireplace. The main floor features an office, dining room, and a versatile second flex bonus room. The primary suite boasts a trey ceiling, walk in closet, and an ensuite bathroom featuring double sinks and a soaker tub. The second level has three additional bedrooms and a full bath. The finished basement includes a second kitchen, entertainment spaces, a 5th bedroom/workout room, and a full bath. The basement also offers exterior access for endless possibilities. Outside, enjoy a paver patio with a gazebo where you can relax and entertain guests amidst the beauty of the surrounding nature. This lovely home is located in the highly acclaimed Batavia school district and is conveniently close to shopping and I-88!
Zillow last checked: 8 hours ago
Listing updated: March 30, 2025 at 01:24am
Listing courtesy of:
Carie Holzl 630-277-0569,
Keller Williams Inspire - Geneva,
Stacy Schoester 630-256-8164,
Keller Williams Inspire - Geneva
Bought with:
Carie Holzl
Keller Williams Infinity
Allison Brown
Keller Williams Inspire - Geneva
Source: MRED as distributed by MLS GRID,MLS#: 12287824
Facts & features
Interior
Bedrooms & bathrooms
- Bedrooms: 5
- Bathrooms: 4
- Full bathrooms: 3
- 1/2 bathrooms: 1
Primary bedroom
- Features: Flooring (Hardwood), Bathroom (Full)
- Level: Second
- Area: 247 Square Feet
- Dimensions: 13X19
Bedroom 2
- Features: Flooring (Hardwood)
- Level: Second
- Area: 143 Square Feet
- Dimensions: 11X13
Bedroom 3
- Features: Flooring (Hardwood)
- Level: Second
- Area: 143 Square Feet
- Dimensions: 11X13
Bedroom 4
- Features: Flooring (Hardwood)
- Level: Second
- Area: 143 Square Feet
- Dimensions: 11X13
Bedroom 5
- Features: Flooring (Wood Laminate)
- Level: Main
- Area: 208 Square Feet
- Dimensions: 13X16
Bar entertainment
- Features: Flooring (Ceramic Tile)
- Level: Basement
- Area: 77 Square Feet
- Dimensions: 7X11
Bonus room
- Features: Flooring (Hardwood)
- Level: Main
- Area: 130 Square Feet
- Dimensions: 10X13
Dining room
- Features: Flooring (Hardwood)
- Level: Main
- Area: 121 Square Feet
- Dimensions: 11X11
Family room
- Features: Flooring (Hardwood), Window Treatments (Blinds)
- Level: Main
- Area: 437 Square Feet
- Dimensions: 19X23
Other
- Features: Flooring (Carpet)
- Level: Basement
- Area: 756 Square Feet
- Dimensions: 21X36
Foyer
- Features: Flooring (Hardwood)
- Level: Main
- Area: 144 Square Feet
- Dimensions: 8X18
Kitchen
- Features: Kitchen (Eating Area-Table Space, Island, Updated Kitchen), Flooring (Hardwood), Window Treatments (Blinds)
- Level: Main
- Area: 273 Square Feet
- Dimensions: 13X21
Laundry
- Features: Flooring (Ceramic Tile), Window Treatments (Blinds)
- Level: Main
- Area: 40 Square Feet
- Dimensions: 5X8
Office
- Features: Flooring (Hardwood), Window Treatments (Blinds)
- Level: Main
- Area: 77 Square Feet
- Dimensions: 7X11
Heating
- Natural Gas
Cooling
- Central Air
Appliances
- Included: Range, Microwave, Dishwasher, Refrigerator, Humidifier
- Laundry: Main Level, Laundry Chute, Sink
Features
- Cathedral Ceiling(s), Wet Bar, Built-in Features, Walk-In Closet(s)
- Flooring: Hardwood
- Windows: Screens, Skylight(s), Drapes
- Basement: Finished,Exterior Entry,Rec/Family Area,Full
- Number of fireplaces: 1
- Fireplace features: Family Room
Interior area
- Total structure area: 4,683
- Total interior livable area: 3,055 sqft
- Finished area below ground: 928
Property
Parking
- Total spaces: 3
- Parking features: Asphalt, Garage Door Opener, Heated Garage, On Site, Garage Owned, Attached, Garage
- Attached garage spaces: 3
- Has uncovered spaces: Yes
Accessibility
- Accessibility features: No Disability Access
Features
- Stories: 2
- Patio & porch: Patio
- Exterior features: Outdoor Grill
Lot
- Size: 0.33 Acres
- Features: Mature Trees
Details
- Additional structures: Gazebo
- Parcel number: 1217378002
- Special conditions: None
- Other equipment: Water-Softener Owned, Ceiling Fan(s), Sump Pump, Sprinkler-Lawn
Construction
Type & style
- Home type: SingleFamily
- Property subtype: Single Family Residence
Materials
- Brick
Condition
- New construction: No
- Year built: 2003
Utilities & green energy
- Sewer: Public Sewer
- Water: Public
Community & neighborhood
Security
- Security features: Carbon Monoxide Detector(s)
Community
- Community features: Curbs, Sidewalks, Street Lights, Street Paved
Location
- Region: Batavia
- Subdivision: Trout Farm
HOA & financial
HOA
- Services included: None
Other
Other facts
- Listing terms: Cash
- Ownership: Fee Simple
Price history
| Date | Event | Price |
|---|---|---|
| 3/28/2025 | Sold | $689,000-1.4%$226/sqft |
Source: | ||
| 2/21/2025 | Contingent | $699,000$229/sqft |
Source: | ||
| 2/10/2025 | Listed for sale | $699,000$229/sqft |
Source: | ||
| 2/2/2025 | Contingent | $699,000$229/sqft |
Source: | ||
| 1/9/2025 | Listed for sale | $699,000-5.4%$229/sqft |
Source: | ||
Public tax history
| Year | Property taxes | Tax assessment |
|---|---|---|
| 2024 | $14,511 +1.5% | $194,699 +10% |
| 2023 | $14,291 +4.9% | $176,999 +7.6% |
| 2022 | $13,630 +2.6% | $164,466 +3.9% |
Find assessor info on the county website
Neighborhood: 60510
Nearby schools
GreatSchools rating
- 7/10Grace Mcwayne Elementary SchoolGrades: K-5Distance: 0.8 mi
- 5/10Sam Rotolo Middle SchoolGrades: 6-8Distance: 3.5 mi
- 10/10Batavia Sr High SchoolGrades: 9-12Distance: 1.3 mi
Schools provided by the listing agent
- Elementary: Grace Mcwayne Elementary School
- High: Batavia Sr High School
- District: 101
Source: MRED as distributed by MLS GRID. This data may not be complete. We recommend contacting the local school district to confirm school assignments for this home.
Get a cash offer in 3 minutes
Find out how much your home could sell for in as little as 3 minutes with a no-obligation cash offer.
Estimated market value
$703,600



