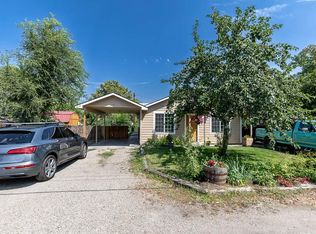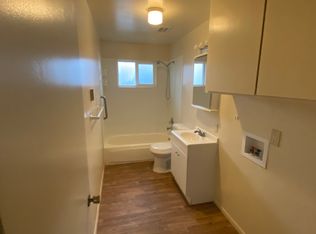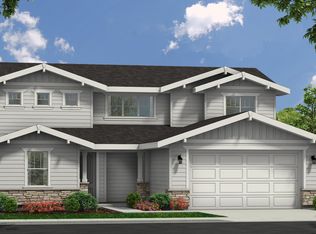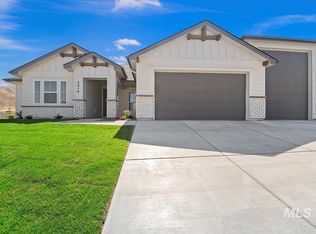Sold
Price Unknown
2574 Rome Ave, Emmett, ID 83617
3beds
2baths
1,963sqft
Single Family Residence
Built in 2021
8,712 Square Feet Lot
$614,200 Zestimate®
$--/sqft
$2,437 Estimated rent
Home value
$614,200
Estimated sales range
Not available
$2,437/mo
Zestimate® history
Loading...
Owner options
Explore your selling options
What's special
Welcome to this spectacular single-level residence in the highly sought-after Highland subdivision. It is the perfect combination of country living with contemporary amenities. The large great room is perfect for gatherings. The high-end finishes, gas fireplace, and 10' high ceilings creates a luxurious living space. The Quartz countertops, large island and Bosch stainless steel appliances are a dream kitchen set up for a meal joined by friends and family. The north facing covered patio and fully fenced yard with mountain views is a relaxing spot to unwind. The attached RV garage bay with 220 power adds additional space for vehicles, a boat or hobbies galore. Improvements like the custom epoxy garage floors and custom blinds add a wonderful touch to the space. The amenities offered by the Highland Subdivision, such as the heated pool, pickleball and basketball courts, and nearby walking trails, are a fantastic bonus. The assumable VA interest rate at 2.5% is a unique bonus feature for qualified buyers!
Zillow last checked: 8 hours ago
Listing updated: June 13, 2025 at 08:14am
Listed by:
Amanda Dietz 650-676-7101,
Silvercreek Realty Group
Bought with:
Niccole Welch
Silvercreek Realty Group
Source: IMLS,MLS#: 98935372
Facts & features
Interior
Bedrooms & bathrooms
- Bedrooms: 3
- Bathrooms: 2
- Main level bathrooms: 2
- Main level bedrooms: 3
Primary bedroom
- Level: Main
- Area: 240
- Dimensions: 15 x 16
Bedroom 2
- Level: Main
- Area: 121
- Dimensions: 11 x 11
Bedroom 3
- Level: Main
- Area: 132
- Dimensions: 12 x 11
Living room
- Level: Main
- Area: 255
- Dimensions: 17 x 15
Heating
- Forced Air, Natural Gas
Cooling
- Central Air
Appliances
- Included: Gas Water Heater, Dishwasher, Oven/Range Built-In, Gas Oven, Gas Range
Features
- Bed-Master Main Level, Pantry, Kitchen Island, Quartz Counters, Number of Baths Main Level: 2
- Flooring: Carpet
- Has basement: No
- Has fireplace: Yes
- Fireplace features: Gas
Interior area
- Total structure area: 1,963
- Total interior livable area: 1,963 sqft
- Finished area above ground: 1,963
Property
Parking
- Total spaces: 4
- Parking features: Attached, RV Access/Parking
- Attached garage spaces: 4
- Details: Garage: 24'DX21'W, Garage Door: Standard
Features
- Levels: One
- Patio & porch: Covered Patio/Deck
- Pool features: Community, Pool
- Fencing: Full,Vinyl
- Has view: Yes
Lot
- Size: 8,712 sqft
- Features: Standard Lot 6000-9999 SF, Irrigation Available, Sidewalks, Views, Corner Lot, Auto Sprinkler System, Irrigation Sprinkler System
Details
- Parcel number: RPE1500A010020
Construction
Type & style
- Home type: SingleFamily
- Property subtype: Single Family Residence
Materials
- Frame
- Foundation: Crawl Space
- Roof: Composition
Condition
- Year built: 2021
Details
- Builder name: RTL Homes LLC
Utilities & green energy
- Water: Public
- Utilities for property: Sewer Connected, Cable Connected
Community & neighborhood
Location
- Region: Emmett
- Subdivision: Highland
HOA & financial
HOA
- Has HOA: Yes
- HOA fee: $250 quarterly
Other
Other facts
- Listing terms: Cash,Conventional,FHA,VA Loan
- Ownership: Less Than Fee Simple
Price history
Price history is unavailable.
Public tax history
| Year | Property taxes | Tax assessment |
|---|---|---|
| 2024 | $1,556 -27.1% | $472,529 -1.4% |
| 2023 | $2,135 +339.2% | $479,271 -1.7% |
| 2022 | $486 | $487,790 +1283.8% |
Find assessor info on the county website
Neighborhood: 83617
Nearby schools
GreatSchools rating
- 5/10Kenneth Carberry Intermediate SchoolGrades: K-5Distance: 0.5 mi
- NAEmmett Middle SchoolGrades: 6-8Distance: 1.7 mi
- 4/10Emmett High SchoolGrades: 9-12Distance: 2.3 mi
Schools provided by the listing agent
- Elementary: Carberry
- Middle: Emmett
- High: Emmett
- District: Emmett Independent District #221
Source: IMLS. This data may not be complete. We recommend contacting the local school district to confirm school assignments for this home.



