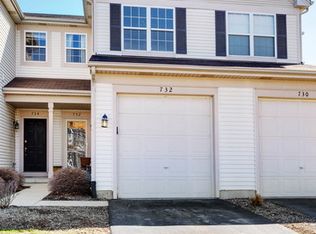Closed
$335,000
2574 Golf Ridge Cir, Naperville, IL 60563
2beds
1,500sqft
Townhouse, Single Family Residence
Built in 2002
0.36 Acres Lot
$344,200 Zestimate®
$223/sqft
$2,409 Estimated rent
Home value
$344,200
$313,000 - $375,000
$2,409/mo
Zestimate® history
Loading...
Owner options
Explore your selling options
What's special
Charming & Stylish 2-Bedroom, 2nd Floor Ranch-Style Townhome in Enclave at Country Lakes! This townhome is a perfect blend of charm, style, and comfort with vaulted ceilings, a cozy fireplace, and elegant architectural moldings throughout! Warm & Inviting Living Room - Curl up by the fireplace and soak in the airy vaulted ceilings that make the space feel grand yet cozy. Kitchen - Hardwood flooring and ample cabinet and counterspace making food prep and entertaining enjoyable. Two Generously Sized Bedrooms - The primary suite boasts a private en suite bathroom, while the second bedroom is perfect for guests, a home office, or a creative space! Low-Maintenance Living - Enjoy all the perks of homeownership without the hassle - lawn care and snow removal are taken care of! Commuter's Dream - Conveniently located near the train station, I-88, and major roadways for an easy commute. Nature & Recreation - Close to walking trails, parks, and forest preserves, making it easy to stay active and enjoy the outdoors. Naperville Perfection - Just minutes from downtown Naperville's vibrant shopping, dining, and entertainment scene! This home is move-in ready and waiting for you!
Zillow last checked: 8 hours ago
Listing updated: June 04, 2025 at 02:12am
Listing courtesy of:
Laura Parker 847-514-2443,
eXp Realty
Bought with:
Craig Doherty
@properties Christie's International Real Estate
Craig Doherty
@properties Christie's International Real Estate
Source: MRED as distributed by MLS GRID,MLS#: 12280313
Facts & features
Interior
Bedrooms & bathrooms
- Bedrooms: 2
- Bathrooms: 2
- Full bathrooms: 2
Primary bedroom
- Features: Flooring (Carpet), Bathroom (Full)
- Level: Main
- Area: 154 Square Feet
- Dimensions: 11X14
Bedroom 2
- Features: Flooring (Carpet)
- Level: Main
- Area: 121 Square Feet
- Dimensions: 11X11
Dining room
- Features: Flooring (Carpet)
- Level: Main
- Area: 99 Square Feet
- Dimensions: 11X09
Family room
- Features: Flooring (Carpet)
- Level: Main
- Area: 192 Square Feet
- Dimensions: 16X12
Kitchen
- Features: Kitchen (Pantry-Closet), Flooring (Hardwood)
- Level: Main
- Area: 110 Square Feet
- Dimensions: 11X10
Living room
- Features: Flooring (Carpet)
- Level: Main
- Area: 180 Square Feet
- Dimensions: 18X10
Heating
- Natural Gas, Forced Air
Cooling
- Central Air
Appliances
- Included: Range, Microwave, Dishwasher, Refrigerator, Washer, Dryer, Disposal
Features
- Cathedral Ceiling(s)
- Basement: None
- Number of fireplaces: 1
- Fireplace features: Gas Log, Gas Starter, Living Room
- Common walls with other units/homes: End Unit
Interior area
- Total structure area: 0
- Total interior livable area: 1,500 sqft
Property
Parking
- Total spaces: 1
- Parking features: Asphalt, Garage Door Opener, On Site, Garage Owned, Attached, Garage
- Attached garage spaces: 1
- Has uncovered spaces: Yes
Accessibility
- Accessibility features: No Disability Access
Features
- Patio & porch: Deck
Lot
- Size: 0.36 Acres
Details
- Parcel number: 0709310392
- Special conditions: None
Construction
Type & style
- Home type: Townhouse
- Property subtype: Townhouse, Single Family Residence
Materials
- Vinyl Siding
- Foundation: Concrete Perimeter
- Roof: Asphalt
Condition
- New construction: No
- Year built: 2002
Details
- Builder model: VERMILLION
Utilities & green energy
- Sewer: Public Sewer
- Water: Public
Community & neighborhood
Location
- Region: Naperville
- Subdivision: Enclave At Country Lakes
HOA & financial
HOA
- Has HOA: Yes
- HOA fee: $380 monthly
- Services included: Water, Insurance, Exterior Maintenance, Lawn Care, Snow Removal
Other
Other facts
- Listing terms: Conventional
- Ownership: Fee Simple w/ HO Assn.
Price history
| Date | Event | Price |
|---|---|---|
| 6/2/2025 | Sold | $335,000$223/sqft |
Source: | ||
| 4/28/2025 | Contingent | $335,000$223/sqft |
Source: | ||
| 4/24/2025 | Listed for sale | $335,000+81.5%$223/sqft |
Source: | ||
| 9/6/2017 | Sold | $184,550-0.2%$123/sqft |
Source: | ||
| 8/2/2017 | Pending sale | $185,000$123/sqft |
Source: Wheatland Realty #09704811 Report a problem | ||
Public tax history
| Year | Property taxes | Tax assessment |
|---|---|---|
| 2024 | $5,079 +5.1% | $89,377 +11.3% |
| 2023 | $4,835 +1.6% | $80,310 +6.2% |
| 2022 | $4,760 +3.4% | $75,650 +3.7% |
Find assessor info on the county website
Neighborhood: Country Lakes
Nearby schools
GreatSchools rating
- 5/10Nancy Young Elementary SchoolGrades: K-5Distance: 2.2 mi
- 8/10Francis Granger Middle SchoolGrades: 6-8Distance: 1.6 mi
- 10/10Metea Valley High SchoolGrades: 9-12Distance: 0.8 mi
Schools provided by the listing agent
- Elementary: Granger Middle School
- Middle: Longwood Elementary School
- High: Metea Valley High School
- District: 204
Source: MRED as distributed by MLS GRID. This data may not be complete. We recommend contacting the local school district to confirm school assignments for this home.

Get pre-qualified for a loan
At Zillow Home Loans, we can pre-qualify you in as little as 5 minutes with no impact to your credit score.An equal housing lender. NMLS #10287.
Sell for more on Zillow
Get a free Zillow Showcase℠ listing and you could sell for .
$344,200
2% more+ $6,884
With Zillow Showcase(estimated)
$351,084