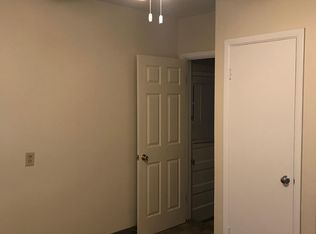Welcome to 2574 Dover Rd. in HIGHLY desirable Berwick! Located on a great street in a prime neighborhood, & just minutes from everything Downtown Bexley has offer, this newly renovated cape is sure to impress. The 1st floor features refinished hardwood floors, spacious living & dining areas, an updated kitchen with granite counters & stainless-steel appliances, 1st floor bedroom, & full bathroom. Upstairs, you'll find 2 more sizable bedrooms with refinished hardwoods & ample closet space, plus an additional full bathroom. Get ready to entertain in the partially finished basement with TONS of added living & storage space. Outside, you'll enjoy a private, fenced deck area, as well as the added storage in the attached 2 car garage. A MUST SEE!
This property is off market, which means it's not currently listed for sale or rent on Zillow. This may be different from what's available on other websites or public sources.
