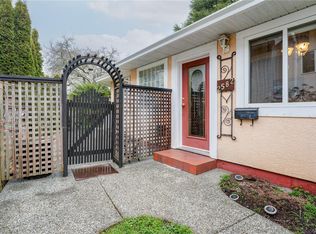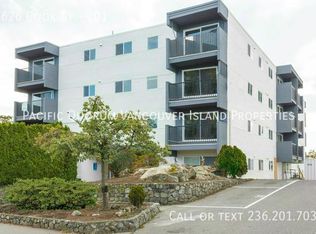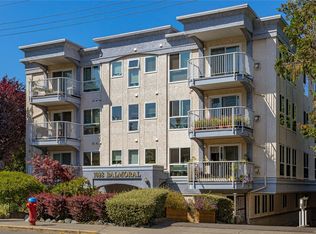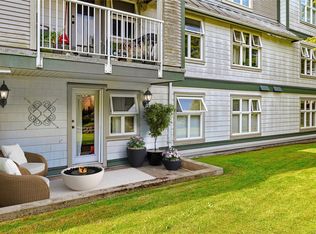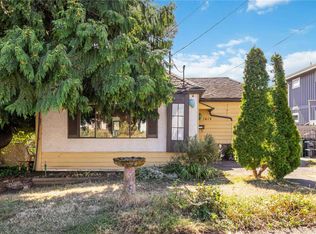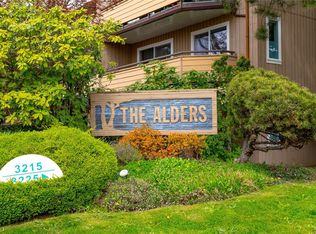BEST PRICED HOME IN VICTORIA! - Welcome to your Rustic Cottage & Garden get-a-way in the heart of the city... Generous garden with Separate Carport + Shed... Next to Blackwood Park, this home beats condo living!! 1919 built two bedroom with three piece bathroom and laundry in the Quadra/Hillside nieghbourhood, fenced on three sides, with two off-street car parking spaces. Carpeted in the porch/sunroom, living area and bedrooms, laminate flooring in the kitchen with heated tiles in the bathroom. Garden in the front and the back with three producing apple trees for the orchard-lover. Walk to many amenities close by including shopping, crystal pool, and the Memorial arena. There is a bus stop 50m away and this location is ideal for anyone who commutes by bicycle to anywhere downtown. Make sure to check it out! Easy to view.
For sale
C$549,000
2574 Cook St, Victoria, BC V8T 3R9
2beds
1baths
626sqft
Single Family Residence
Built in 1919
3,484.8 Square Feet Lot
$-- Zestimate®
C$877/sqft
C$-- HOA
What's special
Generous gardenSeparate carportFenced on three sidesOff-street car parking spacesLaminate flooringProducing apple trees
- 274 days |
- 988 |
- 29 |
Likely to sell faster than
Zillow last checked: 8 hours ago
Listing updated: December 29, 2025 at 01:44pm
Listed by:
Shelley Peever,
Macdonald Realty Victoria
Source: VIVA,MLS®#: 993606
Facts & features
Interior
Bedrooms & bathrooms
- Bedrooms: 2
- Bathrooms: 1
- Main level bathrooms: 1
- Main level bedrooms: 2
Kitchen
- Level: Main
Heating
- Baseboard, Electric
Cooling
- None
Appliances
- Included: Dishwasher, F/S/W/D
- Laundry: Inside
Features
- Flooring: Carpet, Laminate, Tile
- Basement: Crawl Space
- Has fireplace: No
Interior area
- Total structure area: 626
- Total interior livable area: 626 sqft
Property
Parking
- Total spaces: 2
- Parking features: Carport, Detached, Driveway
- Carport spaces: 1
- Has uncovered spaces: Yes
Features
- Levels: 2
- Entry location: Ground Level
- Exterior features: Garden
- Fencing: Partial
- Has view: Yes
- View description: City
Lot
- Size: 3,484.8 Square Feet
- Features: Corner Lot, Level, Rectangular Lot
Details
- Additional structures: Shed(s), Workshop
- Parcel number: 000348651
- Zoning: R-2
- Zoning description: Residential
Construction
Type & style
- Home type: SingleFamily
- Architectural style: Character
- Property subtype: Single Family Residence
Materials
- Wood Siding
- Foundation: Block, Pillar/Post/Pier
- Roof: Asphalt Shingle
Condition
- Contact List Licensee
- Year built: 1919
Utilities & green energy
- Water: Municipal
- Utilities for property: Sewer Connected
Community & HOA
Location
- Region: Victoria
Financial & listing details
- Price per square foot: C$877/sqft
- Tax assessed value: C$525,200
- Annual tax amount: C$2,673
- Date on market: 4/4/2025
- Listing terms: Must Be Paid Off
- Ownership: Freehold
- Road surface type: Paved
Shelley Peever
(250) 418-0671
By pressing Contact Agent, you agree that the real estate professional identified above may call/text you about your search, which may involve use of automated means and pre-recorded/artificial voices. You don't need to consent as a condition of buying any property, goods, or services. Message/data rates may apply. You also agree to our Terms of Use. Zillow does not endorse any real estate professionals. We may share information about your recent and future site activity with your agent to help them understand what you're looking for in a home.
Price history
Price history
| Date | Event | Price |
|---|---|---|
| 9/27/2025 | Price change | C$549,000-7.7%C$877/sqft |
Source: VIVA #993606 Report a problem | ||
| 6/22/2025 | Price change | C$595,000-8.3%C$950/sqft |
Source: VIVA #993606 Report a problem | ||
| 4/4/2025 | Listed for sale | C$649,000C$1,037/sqft |
Source: VIVA #993606 Report a problem | ||
Public tax history
Public tax history
Tax history is unavailable.Climate risks
Neighborhood: Hillside
Nearby schools
GreatSchools rating
- NAGriffin Bay SchoolGrades: K-12Distance: 16.6 mi
- 8/10Friday Harbor Middle SchoolGrades: 6-8Distance: 16.6 mi
- NAGriffin Bay School Open DoorsGrades: 10-12Distance: 16.6 mi
- Loading
