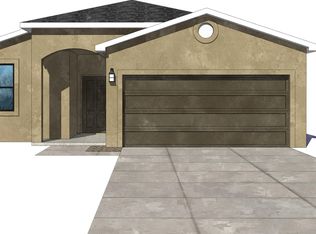Sold
Price Unknown
2574 Camino Plata Loop NE, Rio Rancho, NM 87144
4beds
3,108sqft
Single Family Residence
Built in 2022
5,227.2 Square Feet Lot
$506,600 Zestimate®
$--/sqft
$2,950 Estimated rent
Home value
$506,600
$456,000 - $562,000
$2,950/mo
Zestimate® history
Loading...
Owner options
Explore your selling options
What's special
Experience luxury living in this immaculate 2022-built, 4-bedroom + office, 3-bathroom home spanning 3,108 sq. ft. Enjoy a spacious open floor plan featuring a cozy fireplace, a large kitchen with granite countertops, a big island with deep SS sink, stainless steel appliances, and a large walk-in pantry. The home includes a flex room and an extra storage room, offering plenty of space for all your needs. Master bedroom features a room sized walk in closet which is a rare find! House comes with an LG washer/dryer and Blink security system installed. The energy-efficient design features a tankless water heater and separate Nest controls for AC on both floors, ensuring comfort year-round.
Zillow last checked: 8 hours ago
Listing updated: October 08, 2024 at 07:56am
Listed by:
Anthony Charles Ilfeld 505-269-5600,
Coldwell Banker Legacy
Bought with:
Rivera Realty Group
Realty One of New Mexico
Amanda Kaylyn Cress Tillotson, 53801
Realty One of New Mexico
Source: SWMLS,MLS#: 1068803
Facts & features
Interior
Bedrooms & bathrooms
- Bedrooms: 4
- Bathrooms: 3
- Full bathrooms: 1
- 3/4 bathrooms: 1
- 1/2 bathrooms: 1
Primary bedroom
- Level: Upper
- Area: 256
- Dimensions: 16 x 16
Kitchen
- Level: Main
- Area: 209
- Dimensions: 19 x 11
Living room
- Level: Main
- Area: 448.4
- Dimensions: 23.6 x 19
Heating
- Combination, Central, Forced Air, Natural Gas
Cooling
- Refrigerated
Appliances
- Included: Built-In Gas Oven, Built-In Gas Range, Cooktop, Dryer, Dishwasher, Microwave, Refrigerator, Range Hood, Washer
- Laundry: Electric Dryer Hookup
Features
- Attic, Breakfast Area, Cove Ceiling, Dual Sinks, Entrance Foyer, Great Room, Home Office, Kitchen Island, Pantry, Shower Only, Separate Shower, Walk-In Closet(s)
- Flooring: Carpet, Tile
- Windows: Double Pane Windows, Insulated Windows, Vinyl
- Has basement: No
- Number of fireplaces: 1
- Fireplace features: Custom, Gas Log
Interior area
- Total structure area: 3,108
- Total interior livable area: 3,108 sqft
Property
Parking
- Total spaces: 2
- Parking features: Attached, Finished Garage, Garage
- Attached garage spaces: 2
Accessibility
- Accessibility features: None
Features
- Levels: Two
- Stories: 2
- Patio & porch: Covered, Patio
- Exterior features: Private Yard
- Fencing: Wall
Lot
- Size: 5,227 sqft
Details
- Parcel number: R187682
- Zoning description: R-1
Construction
Type & style
- Home type: SingleFamily
- Architectural style: Ranch
- Property subtype: Single Family Residence
Materials
- Frame
- Roof: Pitched,Shingle
Condition
- Resale
- New construction: No
- Year built: 2022
Details
- Builder name: Twilight Homes
Utilities & green energy
- Sewer: Public Sewer
- Water: Public
- Utilities for property: Electricity Connected, Natural Gas Connected, Sewer Connected, Water Connected
Green energy
- Energy generation: None
Community & neighborhood
Location
- Region: Rio Rancho
HOA & financial
HOA
- Has HOA: Yes
- HOA fee: $25 monthly
- Services included: Common Areas, Road Maintenance
Other
Other facts
- Listing terms: Cash,Conventional,FHA,VA Loan
- Road surface type: Paved
Price history
| Date | Event | Price |
|---|---|---|
| 10/8/2024 | Sold | -- |
Source: | ||
| 9/12/2024 | Pending sale | $529,000$170/sqft |
Source: | ||
| 9/6/2024 | Price change | $529,000-1.9%$170/sqft |
Source: | ||
| 8/16/2024 | Listed for sale | $539,000+8.4%$173/sqft |
Source: | ||
| 5/5/2023 | Sold | -- |
Source: | ||
Public tax history
Tax history is unavailable.
Neighborhood: 87144
Nearby schools
GreatSchools rating
- 2/10Colinas Del Norte Elementary SchoolGrades: K-5Distance: 2.2 mi
- 7/10Eagle Ridge Middle SchoolGrades: 6-8Distance: 0.6 mi
- 7/10V Sue Cleveland High SchoolGrades: 9-12Distance: 3 mi
Schools provided by the listing agent
- Elementary: Colinas Del Norte
- Middle: Eagle Ridge
- High: V. Sue Cleveland
Source: SWMLS. This data may not be complete. We recommend contacting the local school district to confirm school assignments for this home.
Get a cash offer in 3 minutes
Find out how much your home could sell for in as little as 3 minutes with a no-obligation cash offer.
Estimated market value$506,600
Get a cash offer in 3 minutes
Find out how much your home could sell for in as little as 3 minutes with a no-obligation cash offer.
Estimated market value
$506,600
