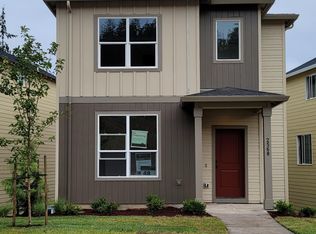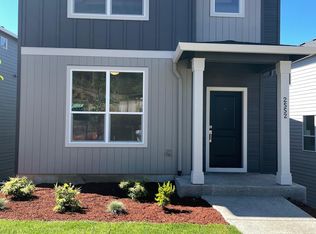Sold
$537,500
2574 Brackenfern Rd, Eugene, OR 97403
4beds
2,070sqft
Residential, Single Family Residence
Built in 2022
3,484.8 Square Feet Lot
$577,700 Zestimate®
$260/sqft
$3,321 Estimated rent
Home value
$577,700
$543,000 - $618,000
$3,321/mo
Zestimate® history
Loading...
Owner options
Explore your selling options
What's special
Exquisite newer 4 bedroom home with 3 full baths in desirable neighborhood. Features LVP wood plank floors main level bedroom with full bath and family room with gas fireplace. Open and spacious kitchen with island, quartz counters, soft close cabinets & drawers, walk in pantry, Stainless gas appliances and farm sink. Upper level owner's suite. 2 Additional upper bedrooms with carpet, hallway bathroom with tub/shower combo & utility room! Window blinds throughout the house. Oversized 2 car garage with EV charging plug and openers. Refrigerator, washer and dryer included. Sprinklers, excellent schools and close to shopping! Seller will contribute up to $6K towards buyers closing costs, prepaids or rate buy - down.
Zillow last checked: 8 hours ago
Listing updated: February 27, 2024 at 02:30am
Listed by:
Sherri Smith Sherri@smithrealtygroup.net,
Smith Realty Group
Bought with:
Sherri Smith, 200502237
Smith Realty Group
Source: RMLS (OR),MLS#: 23681473
Facts & features
Interior
Bedrooms & bathrooms
- Bedrooms: 4
- Bathrooms: 3
- Full bathrooms: 3
- Main level bathrooms: 1
Primary bedroom
- Features: Ceiling Fan, French Doors, Suite, Walkin Closet, Walkin Shower, Wallto Wall Carpet
- Level: Upper
- Area: 210
- Dimensions: 15 x 14
Bedroom 2
- Features: Walkin Closet, Wallto Wall Carpet
- Level: Upper
- Area: 143
- Dimensions: 11 x 13
Bedroom 3
- Features: Walkin Closet, Wallto Wall Carpet
- Level: Upper
- Area: 143
- Dimensions: 11 x 13
Bedroom 4
- Features: Ceiling Fan, French Doors, Walkin Closet, Wallto Wall Carpet
- Level: Main
- Area: 130
- Dimensions: 13 x 10
Dining room
- Features: Sliding Doors, Laminate Flooring
- Level: Main
- Area: 130
- Dimensions: 13 x 10
Kitchen
- Features: Dishwasher, Disposal, Gourmet Kitchen, Intercom, Island, Microwave, Pantry, Free Standing Refrigerator
- Level: Main
Living room
- Features: Ceiling Fan, Fireplace, Great Room, Laminate Flooring
- Level: Main
- Area: 306
- Dimensions: 18 x 17
Heating
- Forced Air, Fireplace(s)
Cooling
- Central Air
Appliances
- Included: Dishwasher, Disposal, Microwave, Stainless Steel Appliance(s), Washer/Dryer, Free-Standing Refrigerator
- Laundry: Laundry Room
Features
- Ceiling Fan(s), Walk-In Closet(s), Gourmet Kitchen, Kitchen Island, Pantry, Great Room, Suite, Walkin Shower, Quartz
- Flooring: Laminate, Wall to Wall Carpet
- Doors: French Doors, Sliding Doors
- Windows: Double Pane Windows
- Basement: Crawl Space
- Number of fireplaces: 1
- Fireplace features: Gas
Interior area
- Total structure area: 2,070
- Total interior livable area: 2,070 sqft
Property
Parking
- Total spaces: 2
- Parking features: Driveway, Attached
- Attached garage spaces: 2
- Has uncovered spaces: Yes
Features
- Levels: Two
- Stories: 3
- Patio & porch: Deck, Porch
- Exterior features: Yard
Lot
- Size: 3,484 sqft
- Features: Sprinkler, SqFt 3000 to 4999
Details
- Parcel number: 1816519
- Other equipment: Intercom
Construction
Type & style
- Home type: SingleFamily
- Property subtype: Residential, Single Family Residence
Materials
- Unreinforced Masonry Building
- Foundation: Concrete Perimeter
- Roof: Composition
Condition
- Resale
- New construction: No
- Year built: 2022
Utilities & green energy
- Gas: Gas
- Sewer: Public Sewer
- Water: Public
Community & neighborhood
Security
- Security features: Entry
Location
- Region: Eugene
HOA & financial
HOA
- Has HOA: No
- HOA fee: $36 monthly
Other
Other facts
- Listing terms: Cash,Conventional,FHA,VA Loan
Price history
| Date | Event | Price |
|---|---|---|
| 2/27/2024 | Sold | $537,500-3.2%$260/sqft |
Source: | ||
| 2/13/2024 | Pending sale | $555,000$268/sqft |
Source: | ||
| 12/29/2023 | Listing removed | -- |
Source: Zillow Rentals Report a problem | ||
| 11/8/2023 | Price change | $3,000-6.3%$1/sqft |
Source: Zillow Rentals Report a problem | ||
| 11/3/2023 | Listed for rent | $3,200$2/sqft |
Source: Zillow Rentals Report a problem | ||
Public tax history
| Year | Property taxes | Tax assessment |
|---|---|---|
| 2025 | $8,238 +1.4% | $418,788 +3% |
| 2024 | $8,124 +2.6% | $406,591 +3% |
| 2023 | $7,919 +391.4% | $394,749 +348.1% |
Find assessor info on the county website
Neighborhood: Laurel Hill Valley
Nearby schools
GreatSchools rating
- 8/10Edison Elementary SchoolGrades: K-5Distance: 1.4 mi
- 6/10Roosevelt Middle SchoolGrades: 6-8Distance: 2 mi
- 8/10South Eugene High SchoolGrades: 9-12Distance: 2.1 mi
Schools provided by the listing agent
- Elementary: Edison
- Middle: Roosevelt
- High: South Eugene
Source: RMLS (OR). This data may not be complete. We recommend contacting the local school district to confirm school assignments for this home.
Get pre-qualified for a loan
At Zillow Home Loans, we can pre-qualify you in as little as 5 minutes with no impact to your credit score.An equal housing lender. NMLS #10287.
Sell for more on Zillow
Get a Zillow Showcase℠ listing at no additional cost and you could sell for .
$577,700
2% more+$11,554
With Zillow Showcase(estimated)$589,254

